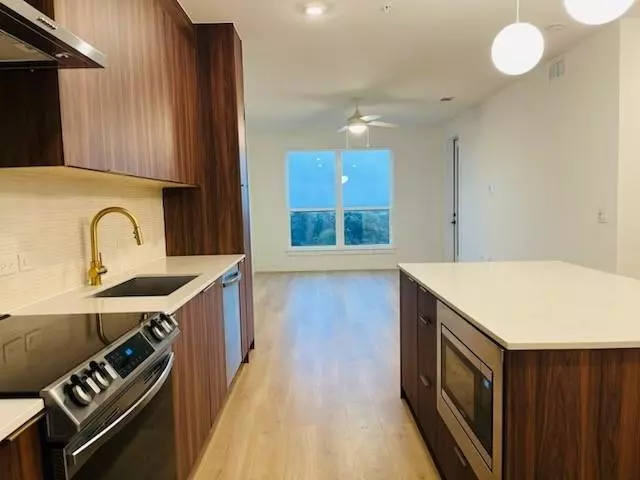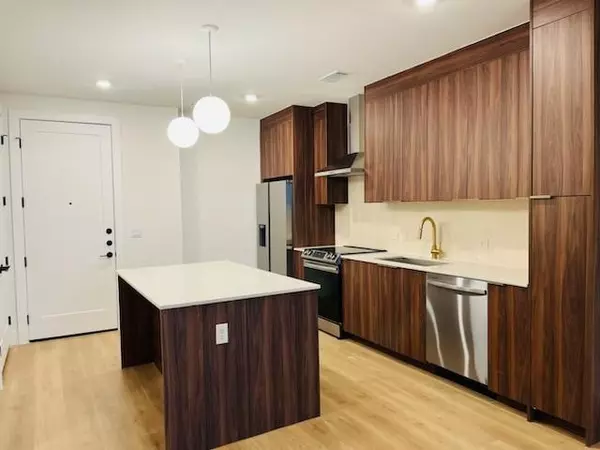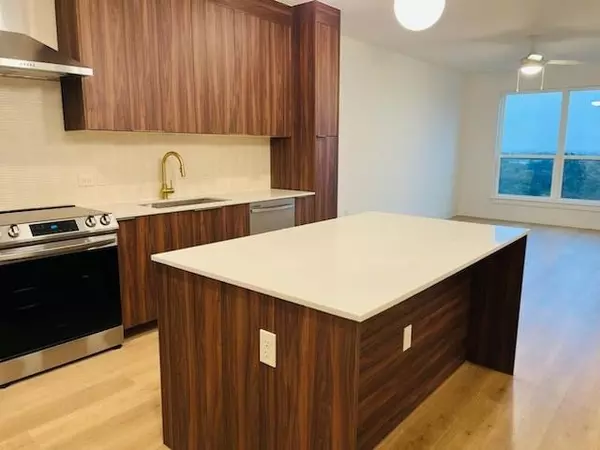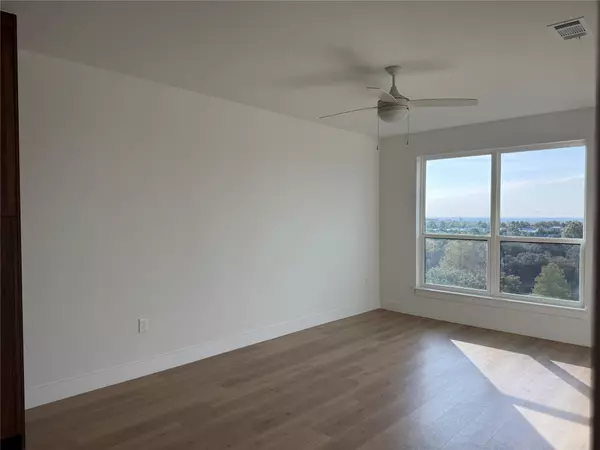
1701 Simond Ave #540 Austin, TX 78723
2 Beds
2 Baths
1,101 SqFt
UPDATED:
12/17/2024 07:05 PM
Key Details
Property Type Condo
Sub Type Condominium
Listing Status Active
Purchase Type For Rent
Square Footage 1,101 sqft
Subdivision Parkside/Mueller Condos
MLS Listing ID 4124922
Style Mid Rise (4-7 Stories),Single level Floor Plan
Bedrooms 2
Full Baths 2
HOA Y/N Yes
Originating Board actris
Year Built 2023
Property Description
Location
State TX
County Travis
Rooms
Main Level Bedrooms 2
Interior
Interior Features Breakfast Bar, Built-in Features, Ceiling Fan(s), Quartz Counters, Double Vanity, High Speed Internet, Kitchen Island, No Interior Steps, Open Floorplan, Primary Bedroom on Main, Walk-In Closet(s)
Cooling Ceiling Fan(s), Central Air, Electric, Exhaust Fan
Flooring No Carpet, Tile, Wood
Fireplaces Type None
Fireplace No
Appliance Dishwasher, Disposal, Dryer, Electric Cooktop, Electric Range, ENERGY STAR Qualified Appliances, ENERGY STAR Qualified Dishwasher, ENERGY STAR Qualified Dryer, ENERGY STAR Qualified Refrigerator, ENERGY STAR Qualified Washer, ENERGY STAR Qualified Water Heater, Exhaust Fan, Microwave, Electric Oven, RNGHD, Refrigerator, Stainless Steel Appliance(s), Vented Exhaust Fan, Washer
Exterior
Exterior Feature None
Garage Spaces 2.0
Fence None
Pool None
Community Features BBQ Pit/Grill, Business Center, Clubhouse, Cluster Mailbox, Conference/Meeting Room, Covered Parking, Creative Office Space, Fitness Center, Garage Parking, Lake, Package Service, Park, Pet Amenities, Picnic Area, Playground, Pool, Property Manager On-Site, Restaurant, Rooftop Lounge, Smart Car Charging
Utilities Available Electricity Available, Sewer Available, Water Available
View Downtown, Neighborhood, Pond
Roof Type Membrane
Porch None
Total Parking Spaces 2
Private Pool No
Building
Lot Description None
Faces Southeast
Foundation Slab
Sewer Public Sewer
Level or Stories Three Or More
Structure Type Concrete
New Construction No
Schools
Elementary Schools Maplewood
Middle Schools Kealing
High Schools Mccallum
School District Austin Isd
Others
Pets Allowed Cats OK, Dogs OK, Small (< 20 lbs)
Num of Pet 1
Pets Allowed Cats OK, Dogs OK, Small (< 20 lbs)





