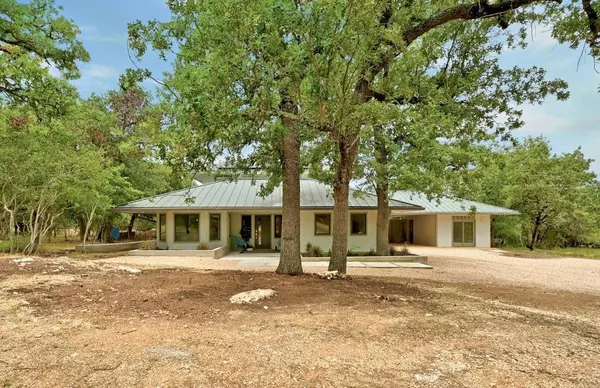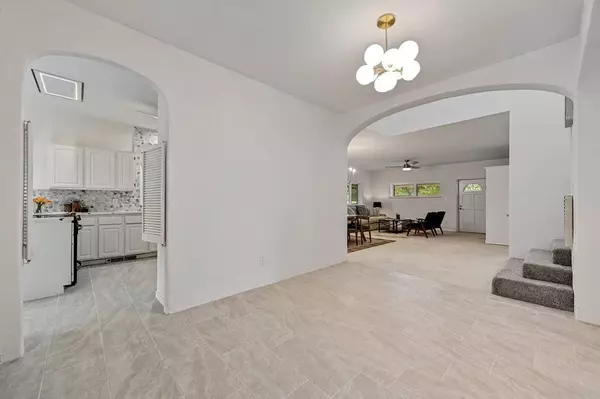
107 W Concord CIR Austin, TX 78737
4 Beds
3 Baths
2,891 SqFt
UPDATED:
12/18/2024 10:27 PM
Key Details
Property Type Single Family Home
Sub Type Single Family Residence
Listing Status Active
Purchase Type For Sale
Square Footage 2,891 sqft
Price per Sqft $276
Subdivision Radiance Ph I
MLS Listing ID 4582575
Style 1st Floor Entry,Low Rise (1-3 Stories),No Adjoining Neighbor
Bedrooms 4
Full Baths 2
Half Baths 1
HOA Y/N No
Originating Board actris
Year Built 1995
Tax Year 2023
Lot Size 2.007 Acres
Acres 2.007
Property Description
Location
State TX
County Hays
Rooms
Main Level Bedrooms 2
Interior
Interior Features Breakfast Bar, Ceiling Fan(s), High Ceilings, Chandelier, Quartz Counters, Electric Dryer Hookup, Eat-in Kitchen, Entrance Foyer, Interior Steps, Low Flow Plumbing Fixtures, Recessed Lighting, Storage, Walk-In Closet(s), Washer Hookup
Heating Ductless, Electric, ENERGY STAR Qualified Equipment, Exhaust Fan
Cooling Ceiling Fan(s), Ductless, Electric, ENERGY STAR Qualified Equipment, Exhaust Fan, Multi Units, Wall/Window Unit(s), Whole House Fan, See Remarks
Flooring Carpet, Concrete, Tile, Vinyl
Fireplace No
Appliance Dishwasher, Disposal, Dryer, Electric Range, ENERGY STAR Qualified Appliances, ENERGY STAR Qualified Dishwasher, Exhaust Fan, Free-Standing Electric Range, Vented Exhaust Fan, Washer/Dryer, Electric Water Heater
Exterior
Exterior Feature Gutters Full, No Exterior Steps
Fence None
Pool None
Community Features Cluster Mailbox
Utilities Available Cable Available, Electricity Connected, Phone Available, Underground Utilities, Water Connected
Waterfront Description None
View Hill Country, Rural, Trees/Woods
Roof Type Metal
Porch Covered, Front Porch, Rear Porch
Total Parking Spaces 4
Private Pool No
Building
Lot Description Back to Park/Greenbelt, Front Yard, Level, Native Plants, Open Lot, Private Maintained Road, Trees-Medium (20 Ft - 40 Ft), Trees-Moderate
Faces North
Foundation Combination, Concrete Perimeter, Permanent, Slab
Sewer Engineered Septic, Holding Tank, Septic Tank
Water Cistern, Private, Shared Well, See Remarks
Level or Stories Two
Structure Type Block,Masonry – All Sides,Cement Siding,Stucco
New Construction No
Schools
Elementary Schools Dripping Springs
Middle Schools Dripping Springs Middle
High Schools Dripping Springs
School District Dripping Springs Isd
Others
Special Listing Condition See Remarks





