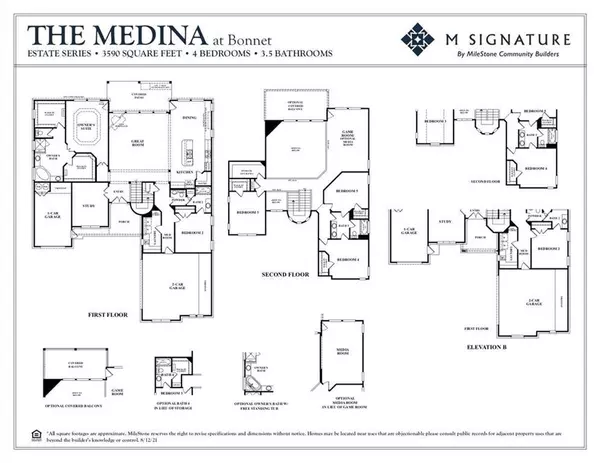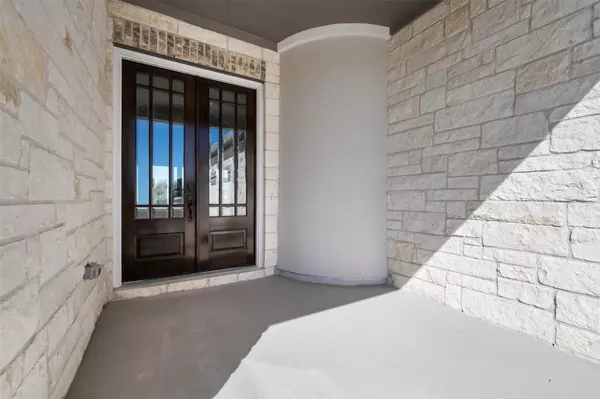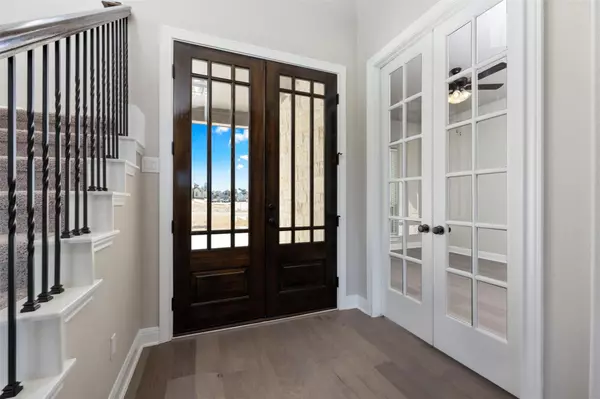3525 Trigger TRL Leander, TX 78641
5 Beds
4 Baths
3,590 SqFt
UPDATED:
12/14/2024 04:24 PM
Key Details
Property Type Single Family Home
Sub Type Single Family Residence
Listing Status Active
Purchase Type For Rent
Square Footage 3,590 sqft
Subdivision Bonnet
MLS Listing ID 2566707
Bedrooms 5
Full Baths 4
HOA Y/N Yes
Originating Board actris
Year Built 2021
Lot Size 1.000 Acres
Acres 1.0
Property Description
1. The tenant will maintain renter's insurance
2. Repair request must be in writing/email
3. Tenant should have AC filter changed at least every 3 months.
4. No Sub-leasing permitted.
5. The tenant will be responsible for any fine from HOA related to property maintenance
6. The tenant is to have the house and carpets professionally cleaned before the move-out date.
7. Tenant is responsible for damages caused by pets
Location
State TX
County Williamson
Rooms
Main Level Bedrooms 2
Interior
Interior Features Granite Counters, Double Vanity, Interior Steps, Primary Bedroom on Main, Walk-In Closet(s)
Heating Central
Cooling Central Air
Flooring Carpet, Tile, Wood
Fireplaces Type None
Fireplace No
Appliance Dishwasher, Disposal, Microwave
Exterior
Exterior Feature See Remarks
Garage Spaces 3.0
Fence None
Pool None
Community Features Common Grounds, See Remarks
Utilities Available Electricity Connected, Natural Gas Connected, Water Connected
Waterfront Description None
View None
Roof Type Composition
Porch Covered, Patio
Total Parking Spaces 5
Private Pool No
Building
Lot Description Front Yard, Sprinkler - Automatic, Trees-Small (Under 20 Ft)
Faces Southeast
Foundation Slab
Sewer Public Sewer
Water Public
Level or Stories Two
Structure Type Brick,HardiPlank Type,Masonry – Partial,Stone,Stucco
New Construction Yes
Schools
Elementary Schools Larkspur
Middle Schools Danielson
High Schools Glenn
School District Leander Isd
Others
Pets Allowed Cats OK, Dogs OK, Small (< 20 lbs), Medium (< 35 lbs)
Num of Pet 2
Pets Allowed Cats OK, Dogs OK, Small (< 20 lbs), Medium (< 35 lbs)





