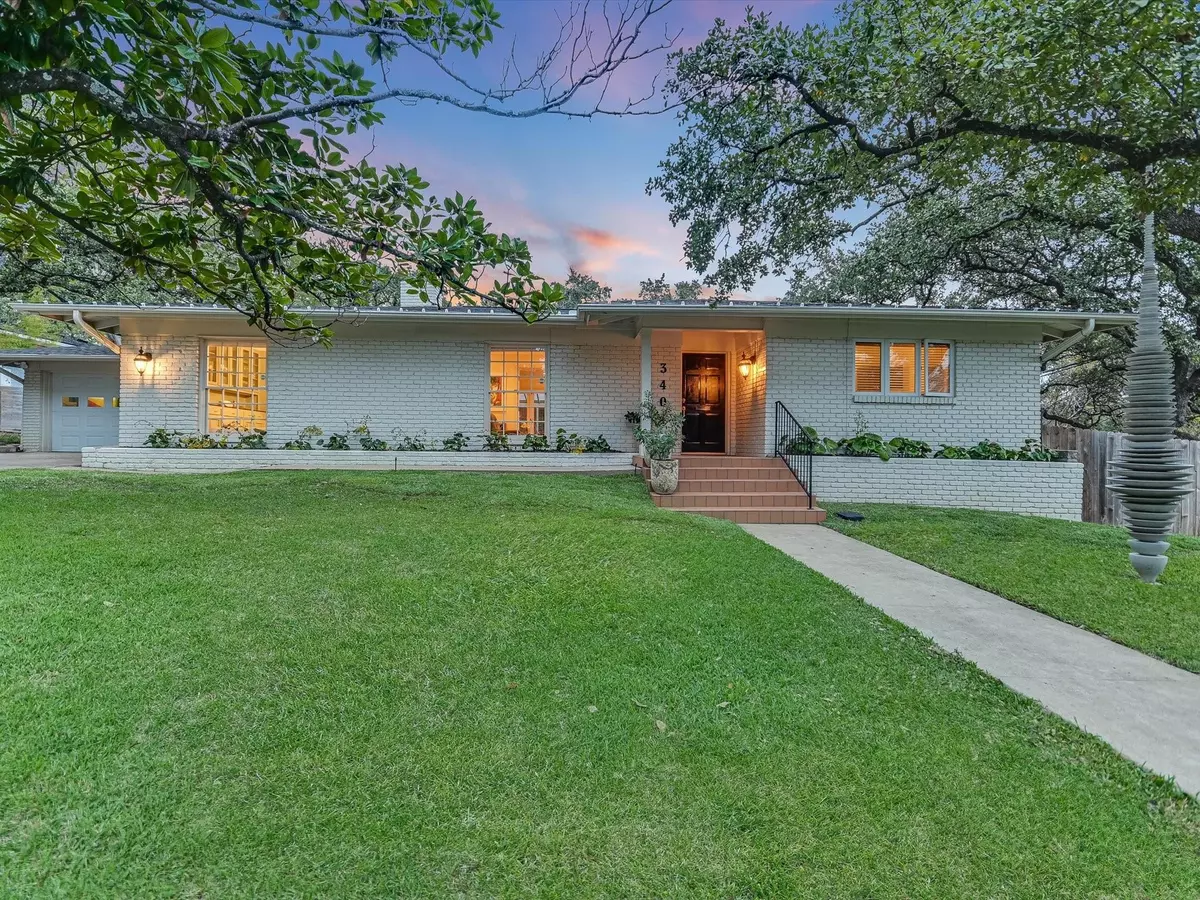3404 Mount Barker DR Austin, TX 78731
3 Beds
2 Baths
2,100 SqFt
UPDATED:
12/18/2024 10:20 PM
Key Details
Property Type Single Family Home
Sub Type Single Family Residence
Listing Status Active Under Contract
Purchase Type For Sale
Square Footage 2,100 sqft
Price per Sqft $707
Subdivision Balcones Park Sec 08
MLS Listing ID 9114843
Style Entry Steps
Bedrooms 3
Full Baths 2
HOA Y/N No
Originating Board actris
Year Built 1959
Annual Tax Amount $9,128
Tax Year 2024
Lot Size 0.397 Acres
Acres 0.397
Property Description
Location
State TX
County Travis
Rooms
Main Level Bedrooms 3
Interior
Interior Features Bookcases, Cedar Closet(s), Corian Counters, Crown Molding, Entrance Foyer, French Doors, Multiple Dining Areas, Multiple Living Areas, Primary Bedroom on Main, Recessed Lighting, Walk-In Closet(s)
Heating Central, Natural Gas
Cooling Central Air
Flooring Carpet, Tile, Wood
Fireplaces Number 1
Fireplaces Type Family Room, Gas Log
Fireplace No
Appliance Dishwasher, Disposal, Microwave, Oven, Free-Standing Range
Exterior
Exterior Feature Gutters Full, Private Yard
Garage Spaces 2.0
Fence Chain Link, Fenced, Wood
Pool None
Community Features Curbs
Utilities Available Electricity Available, Other, Natural Gas Available, Phone Available
Waterfront Description None
View None
Roof Type Composition
Porch Covered, Deck, Enclosed, Patio
Total Parking Spaces 6
Private Pool No
Building
Lot Description Curbs, Private, Sprinkler - Automatic, Sprinkler - In-ground, Trees-Large (Over 40 Ft), Xeriscape
Faces South
Foundation Slab
Sewer Public Sewer
Water Public
Level or Stories One
Structure Type Masonry – All Sides
New Construction No
Schools
Elementary Schools Highland Park
Middle Schools Lamar (Austin Isd)
High Schools Mccallum
School District Austin Isd
Others
Special Listing Condition Standard





