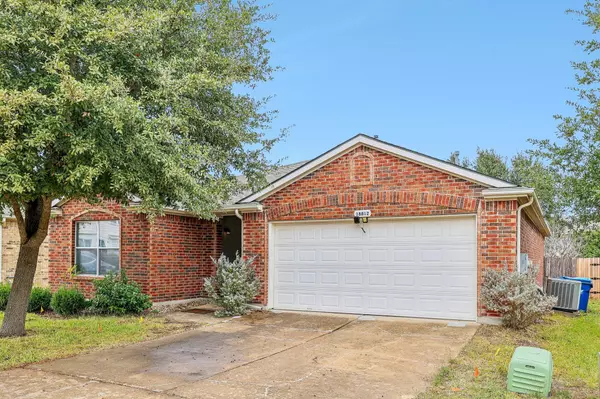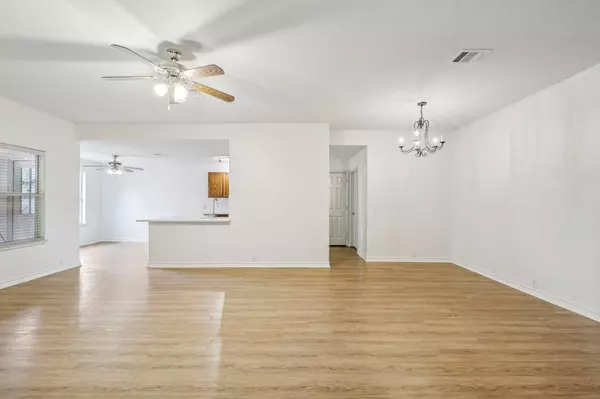
18812 Imperial Eagle LN Elgin, TX 78621
3 Beds
2 Baths
1,700 SqFt
UPDATED:
12/24/2024 12:36 AM
Key Details
Property Type Single Family Home
Sub Type Single Family Residence
Listing Status Active
Purchase Type For Rent
Square Footage 1,700 sqft
Subdivision Eagles Landing Ph 01
MLS Listing ID 9348233
Bedrooms 3
Full Baths 2
HOA Y/N Yes
Originating Board actris
Year Built 2004
Lot Size 5,998 Sqft
Acres 0.1377
Property Description
Enjoy the convenience of a spacious, open layout with three generously sized bedrooms and two full bathrooms. The highlight of this home is the screened-in back porch, perfect for relaxing or hosting guests year-round. The backyard is a dream for outdoor enthusiasts, providing plenty of space for gatherings, barbecues, or simply unwinding in your private oasis.
This move-in-ready home combines style, comfort, and functionality. Don't miss the opportunity to make it yours! Contact us today to schedule a showing.
**Security and Pet deposits subject to change** Ask listing agent for rental criteria. All information is deemed reliable and accurate however is subject to independent verification by renter or renter's representation.
Location
State TX
County Travis
Rooms
Main Level Bedrooms 3
Interior
Interior Features High Ceilings, Primary Bedroom on Main, Walk-In Closet(s)
Heating Central, Natural Gas
Cooling Central Air
Flooring No Carpet, Tile, Wood
Fireplaces Number 1
Fireplaces Type Gas Log, Living Room, Wood Burning
Fireplace No
Appliance Built-In Oven(s), Dishwasher, Gas Cooktop, Microwave, Oven, Refrigerator, Vented Exhaust Fan, Water Heater
Exterior
Exterior Feature Private Yard
Garage Spaces 2.0
Fence Privacy, Wood
Pool None
Community Features Playground
Utilities Available Electricity Available, Natural Gas Available, Phone Available, Underground Utilities
Waterfront Description None
View City, Hill Country, Panoramic
Roof Type Composition,Shingle
Porch Covered, Enclosed, Screened
Total Parking Spaces 2
Private Pool No
Building
Lot Description Cul-De-Sac, Curbs
Faces South
Foundation Slab
Sewer Public Sewer
Water Public
Level or Stories One
Structure Type Brick Veneer,Frame,Masonry – Partial
New Construction No
Schools
Elementary Schools Neidig
Middle Schools Elgin
High Schools Elgin
School District Elgin Isd
Others
Pets Allowed Call, Negotiable
Num of Pet 2
Pets Allowed Call, Negotiable





