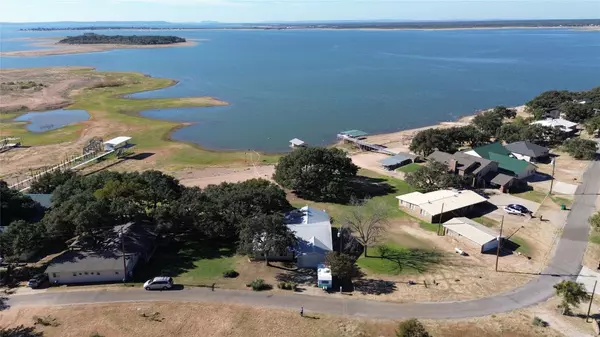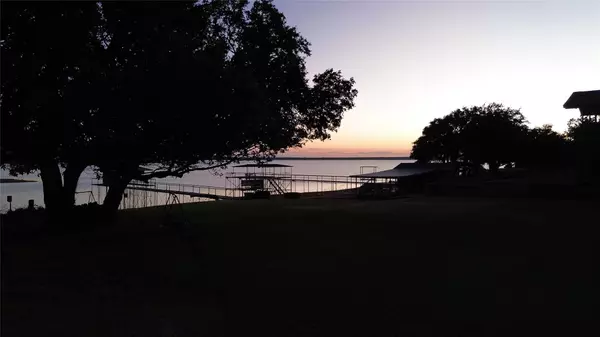
1710 County Road 128 Burnet, TX 78611
3 Beds
2 Baths
1,776 SqFt
UPDATED:
12/05/2024 08:54 PM
Key Details
Property Type Single Family Home
Sub Type Single Family Residence
Listing Status Active
Purchase Type For Rent
Square Footage 1,776 sqft
Subdivision Silver Creek Village
MLS Listing ID 4875248
Style Single level Floor Plan
Bedrooms 3
Full Baths 2
HOA Y/N Yes
Originating Board actris
Year Built 1987
Lot Size 10,053 Sqft
Acres 0.2308
Property Description
Location
State TX
County Burnet
Rooms
Main Level Bedrooms 3
Interior
Interior Features Built-in Features, Beamed Ceilings, Vaulted Ceiling(s), Granite Counters, Quartz Counters, Double Vanity, Electric Dryer Hookup, Entrance Foyer, No Interior Steps, Pantry, Primary Bedroom on Main, Recessed Lighting, Storage, Walk-In Closet(s), Washer Hookup
Heating Central, Electric, Fireplace(s)
Cooling Central Air, Electric
Flooring Tile, Vinyl
Fireplaces Number 1
Fireplaces Type Blower Fan, Living Room, Masonry, Wood Burning
Fireplace No
Appliance Dishwasher, Dryer, Electric Range, Exhaust Fan, Microwave, Plumbed For Ice Maker, Refrigerator, Self Cleaning Oven, Washer, Electric Water Heater
Exterior
Exterior Feature Exterior Steps
Garage Spaces 2.0
Fence None
Pool None
Community Features Common Grounds, Lake, Park, Sport Court(s)/Facility, Tennis Court(s)
Utilities Available Above Ground, Cable Not Available, Electricity Connected, Other, Natural Gas Not Available, Sewer Connected, Water Connected
Waterfront Description Lake Front,Lake Privileges,Waterfront
View Lake
Roof Type Metal
Porch Covered, Rear Porch
Total Parking Spaces 4
Private Pool No
Building
Lot Description Level, Public Maintained Road, Sprinkler - In Rear, Sprinkler-Manual, Sprinkler - Partial, Trees-Large (Over 40 Ft), Trees-Moderate, Views
Faces Southwest
Foundation Slab
Sewer Septic Tank
Water Private
Level or Stories One
Structure Type Brick,Frame,Masonry – All Sides
New Construction No
Schools
Elementary Schools Burnet
Middle Schools Burnet (Burnet Isd)
High Schools Burnet
School District Burnet Cisd
Others
Pets Allowed Dogs OK, Breed Restrictions
Num of Pet 2
Pets Allowed Dogs OK, Breed Restrictions





