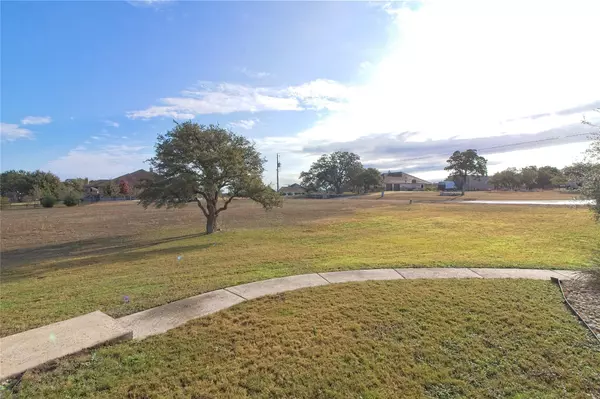
124 Sunrise CIR Liberty Hill, TX 78642
5 Beds
3 Baths
2,874 SqFt
UPDATED:
12/23/2024 03:00 PM
Key Details
Property Type Single Family Home
Sub Type Single Family Residence
Listing Status Active
Purchase Type For Rent
Square Footage 2,874 sqft
Subdivision Sunrise Acres
MLS Listing ID 5238211
Bedrooms 5
Full Baths 3
Originating Board actris
Year Built 2014
Property Description
Location
State TX
County Williamson
Rooms
Main Level Bedrooms 5
Interior
Interior Features Breakfast Bar, Ceiling Fan(s), Beamed Ceilings, Granite Counters, Crown Molding, Double Vanity, Kitchen Island, Pantry, Soaking Tub, Walk-In Closet(s), Washer Hookup
Heating Fireplace(s)
Cooling Ceiling Fan(s), Central Air
Flooring Tile, Vinyl
Fireplaces Type Family Room
Fireplace No
Appliance Dishwasher, Microwave, Free-Standing Electric Oven, Refrigerator
Exterior
Exterior Feature Lighting, Private Yard
Garage Spaces 3.0
Fence Back Yard, Chain Link, Fenced
Pool In Ground
Community Features Trail(s)
Utilities Available Electricity Connected, Natural Gas Available, Water Connected
Roof Type Composition
Total Parking Spaces 3
Private Pool Yes
Building
Lot Description Backs To Golf Course, Cul-De-Sac, Few Trees, Front Yard, Landscaped, Sprinkler - In Rear, Sprinkler - In Front
Faces Southeast
Foundation None
Sewer Septic Tank
Water Well
Level or Stories One
Structure Type Masonry – All Sides
New Construction No
Schools
Elementary Schools Bill Burden
Middle Schools Liberty Hill Intermediate
High Schools Liberty Hill
School District Liberty Hill Isd
Others
Pets Allowed Number Limit, Size Limit, Breed Restrictions
Num of Pet 2
Pets Allowed Number Limit, Size Limit, Breed Restrictions





