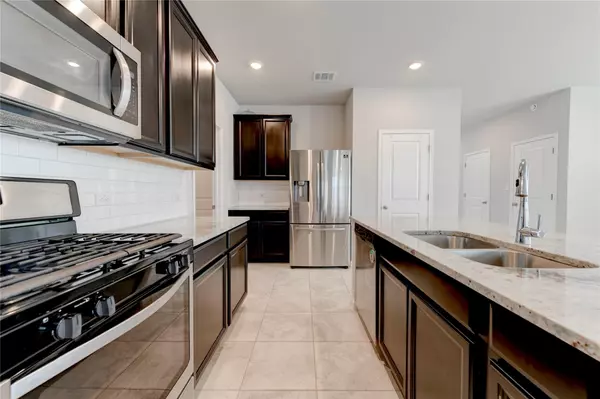
232 Mcfarland ST Georgetown, TX 78628
4 Beds
3 Baths
2,182 SqFt
UPDATED:
12/05/2024 12:12 PM
Key Details
Property Type Single Family Home
Sub Type Single Family Residence
Listing Status Active
Purchase Type For Rent
Square Footage 2,182 sqft
Subdivision Morningstar
MLS Listing ID 7194953
Style 1st Floor Entry,Single level Floor Plan,No Adjoining Neighbor
Bedrooms 4
Full Baths 2
Half Baths 1
HOA Y/N Yes
Originating Board actris
Year Built 2019
Lot Size 4,791 Sqft
Acres 0.11
Lot Dimensions 40x120
Property Description
The open-concept living space flows seamlessly into a well-appointed kitchen equipped with all major appliances, ensuring functionality and ease for daily cooking and entertaining. Upstairs, three additional bedrooms provide ample space for guests, family, or even a home office.
Immaculately maintained, the house shines with pride of ownership, showcasing fresh finishes, updated fixtures, and a welcoming atmosphere. Outside, the property extends into a neatly landscaped yard, perfect for relaxation or gatherings. The community amenities offers hike and bike trails, Olympic size pool, Dog Park, Fishing Pond, Six Hole Disc Course and much more.
Location
State TX
County Williamson
Rooms
Main Level Bedrooms 1
Interior
Interior Features High Ceilings, Granite Counters, Entrance Foyer, Pantry, Primary Bedroom on Main, Recessed Lighting, Walk-In Closet(s), See Remarks
Heating Central, Heat Pump
Cooling Central Air
Flooring Carpet, Tile, Vinyl, See Remarks
Fireplaces Type None
Fireplace No
Appliance Convection Oven, Dishwasher, Disposal, ENERGY STAR Qualified Appliances, Exhaust Fan, Gas Cooktop, Microwave, Washer/Dryer, Tankless Water Heater
Exterior
Exterior Feature See Remarks
Garage Spaces 2.0
Fence Fenced, Wood
Pool None
Community Features BBQ Pit/Grill, Common Grounds, Dog Park, High Speed Internet, Park, Playground, Pool, Trail(s), See Remarks
Utilities Available Electricity Available, High Speed Internet, Natural Gas Available, See Remarks
Waterfront Description None
View See Remarks
Roof Type Composition
Porch Covered, Patio
Total Parking Spaces 4
Private Pool No
Building
Lot Description Curbs, Sprinkler - Automatic, Sprinkler - In Front, Sprinkler - Side Yard, Trees-Small (Under 20 Ft), Xeriscape, See Remarks
Faces Southeast
Foundation Slab
Sewer MUD, Public Sewer
Water Public
Level or Stories Two
Structure Type Frame,Masonry – Partial
New Construction Yes
Schools
Elementary Schools Tierra Rosa
Middle Schools Santa Rita Middle
High Schools Legacy Ranch
School District Liberty Hill Isd
Others
Pets Allowed Negotiable
Num of Pet 1
Pets Allowed Negotiable





