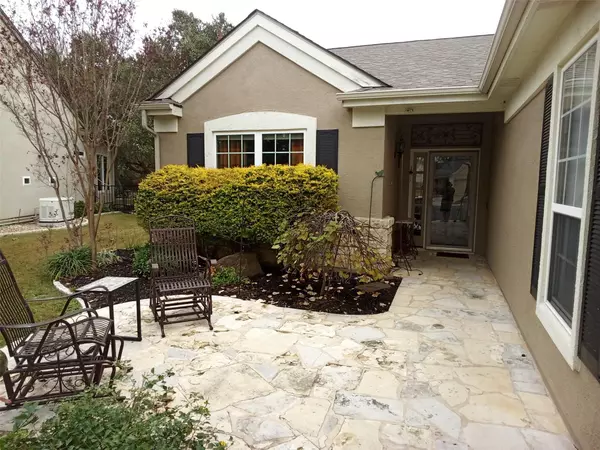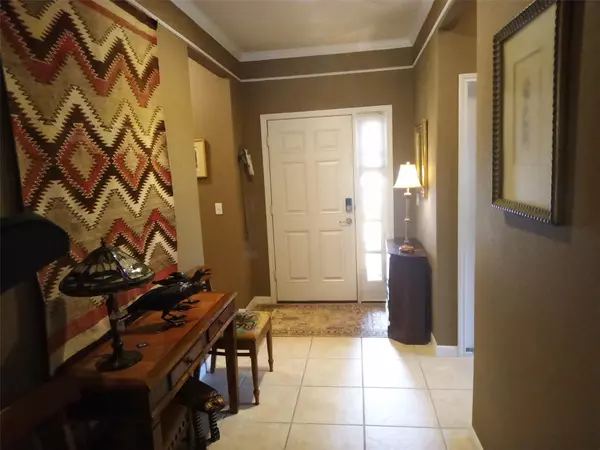109 Rushmore CV Georgetown, TX 78633
3 Beds
2 Baths
1,666 SqFt
UPDATED:
12/27/2024 01:56 PM
Key Details
Property Type Single Family Home
Sub Type Single Family Residence
Listing Status Active
Purchase Type For Sale
Square Footage 1,666 sqft
Price per Sqft $345
Subdivision Sun City
MLS Listing ID 9843126
Bedrooms 3
Full Baths 2
HOA Fees $1,200/ann
HOA Y/N Yes
Originating Board actris
Year Built 2005
Tax Year 2024
Lot Size 10,454 Sqft
Acres 0.24
Property Description
The outdoors are proffessionaly landscaped with stone patios covered and uncovered. The covered patio has direct access to the house plus gas grill outlet and access to the hot tub. The outdoor also has a porch swing facing the greenbelt under a large oak tree. Often overlooked is access cover to hide a propane tank underground.
The creme de la creme is the inground Cody swimming pool. Sun deck and shallow swimming area for exercise and laps, Kool deck coating and low maintenance... Extraordinary!
Area amenities are many. 3 golf courses, pools, fitness and craft centers, trails parks and more..
Location
State TX
County Williamson
Rooms
Main Level Bedrooms 3
Interior
Interior Features Breakfast Bar, Ceiling Fan(s), High Ceilings, Quartz Counters, Crown Molding, Double Vanity, Electric Dryer Hookup, Entrance Foyer, In-Law Floorplan, No Interior Steps, Open Floorplan, Pantry, Primary Bedroom on Main, Smart Thermostat, Solar Tube(s), Storage, Walk-In Closet(s), Washer Hookup
Heating Natural Gas
Cooling Ceiling Fan(s), Central Air, Electric
Flooring Carpet, Tile, Wood
Fireplace No
Appliance Dishwasher, Disposal, Exhaust Fan, Gas Range, Microwave, Free-Standing Gas Oven, Plumbed For Ice Maker, Range, Free-Standing Gas Range, RNGHD, Water Heater, Water Softener, Water Softener Owned
Exterior
Exterior Feature Gutters Partial
Garage Spaces 2.0
Fence Back Yard, Fenced, Gate, Wrought Iron
Pool Filtered, Gunite, In Ground, Outdoor Pool, Pool Sweep
Community Features Clubhouse, Common Grounds, Curbs, Fitness Center, Golf, Lake, On-Site Retail, Park, Planned Social Activities, Pool, Sidewalks, Street Lights, Tennis Court(s), Underground Utilities, Trail(s)
Utilities Available Electricity Available, Electricity Connected, Natural Gas Available, Natural Gas Connected, Sewer Available, Sewer Connected, Underground Utilities, Water Available, Water Connected
Waterfront Description None
View Park/Greenbelt, Trees/Woods
Roof Type Composition,Shingle
Porch Arbor, Covered, Front Porch, Patio
Total Parking Spaces 2
Private Pool Yes
Building
Lot Description Back to Park/Greenbelt, Back Yard, Cul-De-Sac, Curbs, Front Yard, Landscaped, Level, Near Golf Course, Pie Shaped Lot, Private, Public Maintained Road, Sprinkler - Automatic, Sprinkler - In Rear, Sprinkler - In-ground, Trees-Medium (20 Ft - 40 Ft), Trees-Small (Under 20 Ft), Views
Faces West
Foundation Slab
Sewer Public Sewer
Water Public
Level or Stories One
Structure Type Masonry – All Sides,Stucco
New Construction No
Schools
Elementary Schools Jarrell Int
Middle Schools Na_Sun_City
High Schools Na_Sun_City
School District Jarrell Isd
Others
HOA Fee Include Common Area Maintenance,Maintenance Grounds
Special Listing Condition Standard





