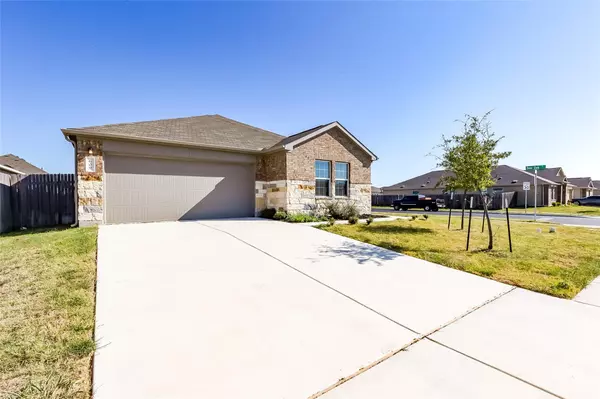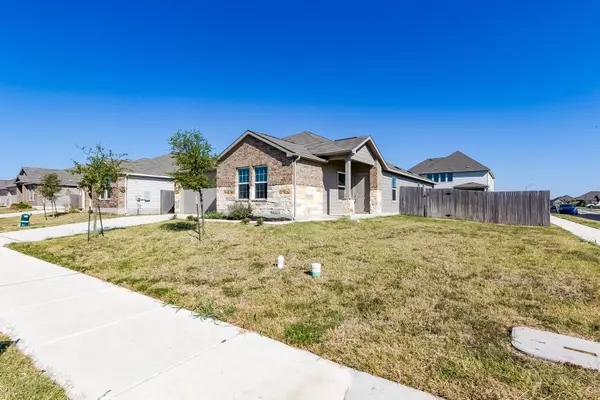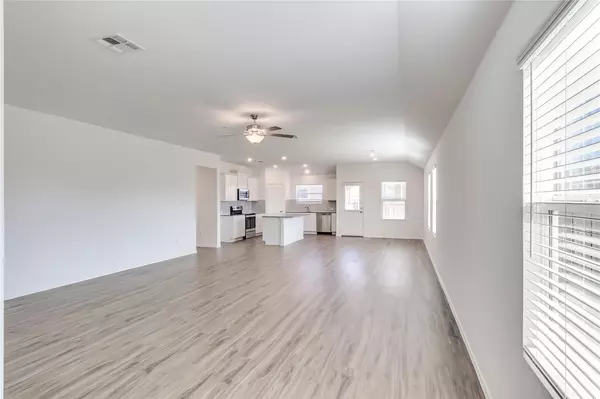609 Bluejack WAY Hutto, TX 78634
4 Beds
2 Baths
2,040 SqFt
UPDATED:
12/04/2024 10:22 PM
Key Details
Property Type Single Family Home
Sub Type Single Family Residence
Listing Status Active
Purchase Type For Rent
Square Footage 2,040 sqft
Subdivision Hutto Highlands
MLS Listing ID 9835605
Bedrooms 4
Full Baths 2
HOA Y/N Yes
Originating Board actris
Year Built 2021
Lot Size 8,712 Sqft
Acres 0.2
Property Description
Location
State TX
County Williamson
Rooms
Main Level Bedrooms 4
Interior
Interior Features Quartz Counters, Double Vanity, Electric Dryer Hookup, No Interior Steps, Open Floorplan, Pantry, Recessed Lighting, Smart Home, Smart Thermostat, Walk-In Closet(s), Washer Hookup
Heating Central, Electric
Cooling Central Air
Flooring Carpet, Tile, Vinyl
Fireplace No
Appliance Dishwasher, Disposal, Electric Cooktop, Exhaust Fan, Microwave, Oven, Electric Water Heater
Exterior
Exterior Feature None
Garage Spaces 2.0
Fence Fenced, Wood
Pool None
Community Features Cluster Mailbox, Curbs, Playground, Sidewalks, Street Lights, Trail(s)
Utilities Available Electricity Available, Natural Gas Available, Sewer Connected, Water Connected
Waterfront Description None
View None
Roof Type Shingle
Porch Covered, Front Porch, Patio
Total Parking Spaces 4
Private Pool No
Building
Lot Description Corner Lot, Curbs, Front Yard, Level, Sprinkler - Automatic, Sprinkler - In-ground, Trees-Small (Under 20 Ft)
Faces Southwest
Foundation Slab
Sewer Public Sewer
Water Public
Level or Stories One
Structure Type Brick,HardiPlank Type,Stone
New Construction No
Schools
Elementary Schools Hutto
Middle Schools Hutto
High Schools Hutto
School District Hutto Isd
Others
Pets Allowed Cats OK, Dogs OK, Small (< 20 lbs), Medium (< 35 lbs), Breed Restrictions
Num of Pet 2
Pets Allowed Cats OK, Dogs OK, Small (< 20 lbs), Medium (< 35 lbs), Breed Restrictions





