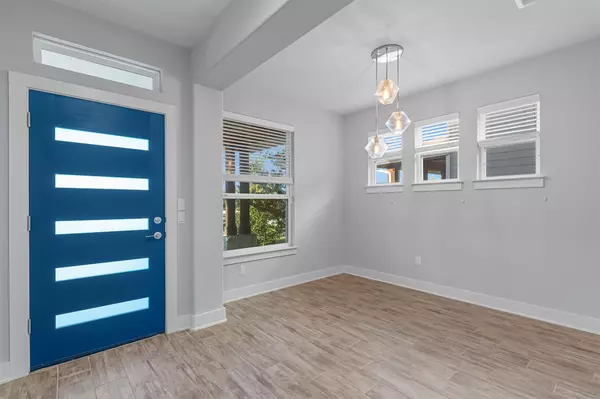
8709 Alderman DR Austin, TX 78747
3 Beds
3 Baths
1,581 SqFt
UPDATED:
12/10/2024 03:18 PM
Key Details
Property Type Single Family Home
Sub Type Single Family Residence
Listing Status Pending
Purchase Type For Rent
Square Footage 1,581 sqft
Subdivision Good Night Ranch
MLS Listing ID 6874846
Style 1st Floor Entry,Low Rise (1-3 Stories),Single level Floor Plan,Entry Steps
Bedrooms 3
Full Baths 3
HOA Y/N Yes
Originating Board actris
Year Built 2020
Lot Size 5,227 Sqft
Acres 0.12
Property Description
Location
State TX
County Travis
Rooms
Main Level Bedrooms 3
Interior
Interior Features Breakfast Bar, Ceiling Fan(s), Granite Counters, Double Vanity, Eat-in Kitchen, Entrance Foyer, Kitchen Island, Multiple Dining Areas, Multiple Living Areas, No Interior Steps, Pantry, Recessed Lighting, Storage, Track Lighting, Walk-In Closet(s)
Heating Central
Cooling Ceiling Fan(s), Central Air
Flooring Carpet, Parquet, Vinyl
Fireplace No
Appliance Built-In Gas Oven, Built-In Range, Cooktop, Dishwasher, Disposal, Gas Cooktop, Microwave, Oven, Gas Oven, Range, RNGHD, Refrigerator, Stainless Steel Appliance(s), Washer/Dryer
Exterior
Exterior Feature Private Entrance, Private Yard
Garage Spaces 2.0
Fence Back Yard, Fenced, Full, Privacy, Wood
Pool None
Community Features Playground
Utilities Available Electricity Available, Natural Gas Available, Sewer Available, Water Connected
View Neighborhood, Park/Greenbelt, Trees/Woods
Porch Front Porch
Total Parking Spaces 4
Private Pool No
Building
Lot Description Back Yard, Few Trees, Front Yard, Private, Trees-Medium (20 Ft - 40 Ft), Trees-Moderate, Trees-Small (Under 20 Ft)
Faces Northeast
Foundation Slab
Sewer Public Sewer
Water Private
Level or Stories One
New Construction No
Schools
Elementary Schools Blazier
Middle Schools Paredes
High Schools Akins
School District Austin Isd
Others
Pets Allowed Negotiable
Num of Pet 2
Pets Allowed Negotiable





