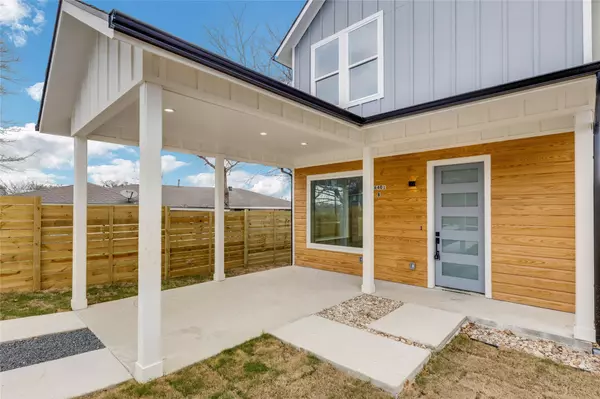
6401 Vioitha DR #B Austin, TX 78723
2 Beds
3 Baths
1,120 SqFt
UPDATED:
12/04/2024 04:01 AM
Key Details
Property Type Condo
Sub Type Condominium
Listing Status Active
Purchase Type For Rent
Square Footage 1,120 sqft
Subdivision Walnut Hills Sec 05
MLS Listing ID 9000249
Style 1st Floor Entry
Bedrooms 2
Full Baths 2
Half Baths 1
HOA Y/N No
Originating Board actris
Year Built 2023
Lot Size 2,962 Sqft
Acres 0.068
Property Description
Location
State TX
County Travis
Interior
Interior Features Tray Ceiling(s), Quartz Counters, Interior Steps, Smart Thermostat, Stackable W/D Connections
Heating Central, Natural Gas
Cooling Ceiling Fan(s), Central Air
Flooring Laminate, Vinyl
Fireplace No
Appliance Dishwasher, Disposal, Gas Range, Microwave, Electric Oven, Free-Standing Gas Range, Refrigerator, Self Cleaning Oven, Tankless Water Heater, Water Heater
Exterior
Exterior Feature Gutters Full, Lighting, Private Yard
Fence Full, Gate, Privacy
Pool None
Community Features None
Utilities Available Electricity Connected, Natural Gas Connected, Sewer Connected, Water Connected
Waterfront Description None
View None
Roof Type Composition
Porch Porch, Side Porch
Total Parking Spaces 2
Private Pool No
Building
Lot Description Interior Lot, Private, Subdivided
Faces Northeast
Foundation Slab
Sewer Public Sewer
Water Public
Level or Stories Two
Structure Type HardiPlank Type
New Construction No
Schools
Elementary Schools Winn
Middle Schools Bertha Sadler Means
High Schools Lyndon B Johnson (Austin Isd)
School District Austin Isd
Others
Pets Allowed Cats OK, Dogs OK, Small (< 20 lbs), Number Limit
Num of Pet 2
Pets Allowed Cats OK, Dogs OK, Small (< 20 lbs), Number Limit





