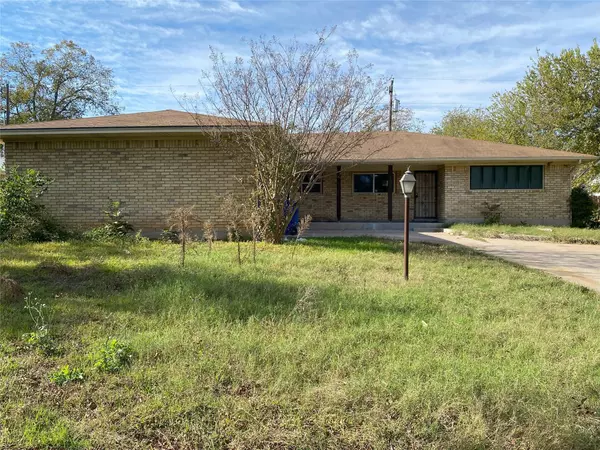11302 Eubank DR Austin, TX 78758
4 Beds
2 Baths
2,230 SqFt
UPDATED:
12/18/2024 10:36 PM
Key Details
Property Type Single Family Home
Sub Type Single Family Residence
Listing Status Active
Purchase Type For Sale
Square Footage 2,230 sqft
Price per Sqft $224
Subdivision North Park Estates
MLS Listing ID 5256575
Bedrooms 4
Full Baths 2
HOA Y/N No
Originating Board actris
Year Built 1970
Annual Tax Amount $10,719
Tax Year 2024
Lot Size 10,593 Sqft
Acres 0.2432
Property Description
Location
State TX
County Travis
Rooms
Main Level Bedrooms 4
Interior
Interior Features Multiple Dining Areas, Multiple Living Areas, Primary Bedroom on Main
Heating Central, Fireplace(s)
Cooling Central Air
Flooring See Remarks
Fireplaces Number 1
Fireplaces Type Living Room
Fireplace No
Appliance None
Exterior
Exterior Feature Private Yard
Garage Spaces 2.0
Fence Wood
Pool None
Community Features None
Utilities Available Cable Connected, Electricity Connected, Natural Gas Connected, Phone Connected, Sewer Connected, Water Connected
Waterfront Description None
View Neighborhood
Roof Type Asphalt
Porch Patio, Porch
Total Parking Spaces 4
Private Pool No
Building
Lot Description Back Yard
Faces East
Foundation Slab
Sewer Public Sewer
Water Public
Level or Stories One
Structure Type Brick,Concrete
New Construction No
Schools
Elementary Schools River Oaks
Middle Schools Westview
High Schools John B Connally
School District Pflugerville Isd
Others
Special Listing Condition Standard





