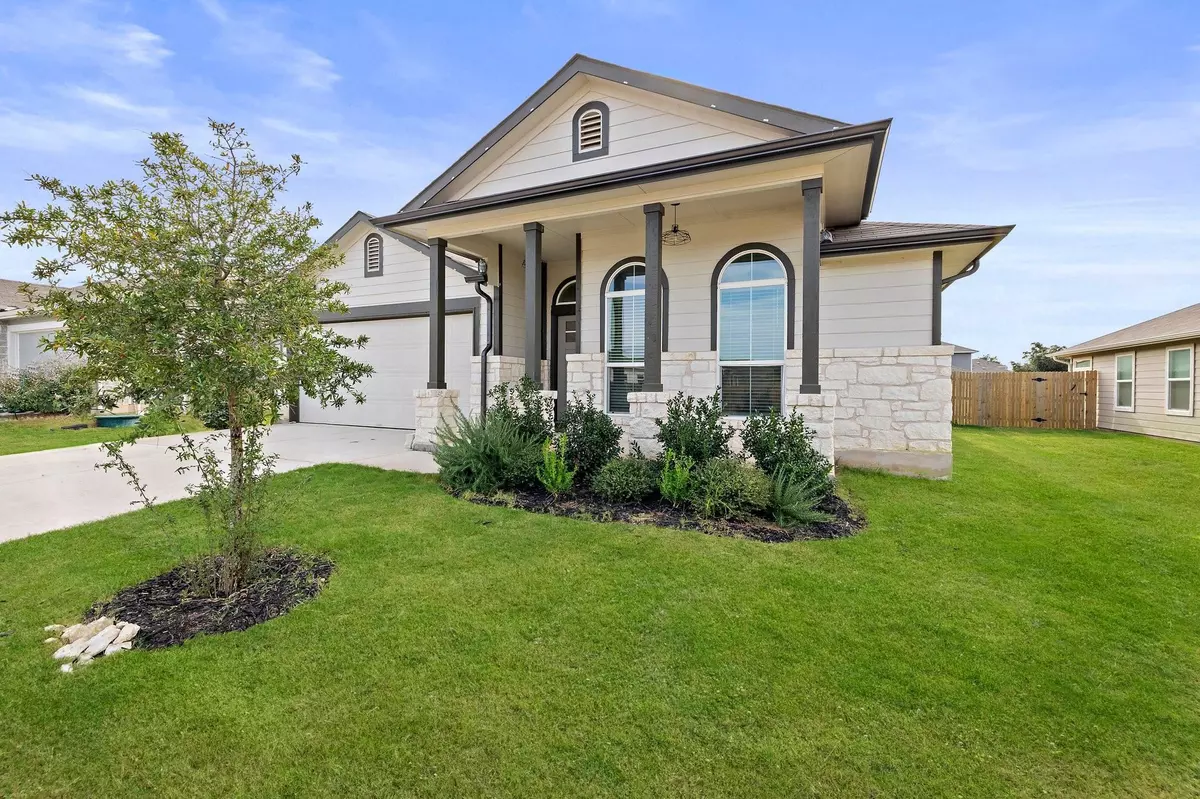
204 Hunter LOOP Bertram, TX 78605
3 Beds
2 Baths
1,489 SqFt
UPDATED:
12/18/2024 10:38 PM
Key Details
Property Type Single Family Home
Sub Type Single Family Residence
Listing Status Active
Purchase Type For Sale
Square Footage 1,489 sqft
Price per Sqft $238
Subdivision Dove Meadow
MLS Listing ID 2467448
Bedrooms 3
Full Baths 2
HOA Y/N No
Originating Board actris
Year Built 2021
Tax Year 2024
Lot Size 8,276 Sqft
Acres 0.19
Property Description
Location
State TX
County Burnet
Rooms
Main Level Bedrooms 3
Interior
Interior Features Ceiling Fan(s), Granite Counters, Electric Dryer Hookup, Primary Bedroom on Main, Washer Hookup
Heating Central
Cooling Central Air
Flooring Carpet, Laminate
Fireplace No
Appliance Dishwasher, Disposal, Microwave, Free-Standing Electric Range, Refrigerator, Water Softener
Exterior
Exterior Feature Gutters Partial
Garage Spaces 2.0
Fence Back Yard, Wood
Pool None
Community Features Park
Utilities Available Electricity Connected, Sewer Connected, Solar, Water Connected
Waterfront Description None
View Hill Country
Roof Type Composition
Porch Covered
Total Parking Spaces 4
Private Pool No
Building
Lot Description Gentle Sloping, Sprinkler - Automatic
Faces North
Foundation Slab
Sewer Public Sewer
Water Public
Level or Stories One
Structure Type HardiPlank Type,Stone
New Construction No
Schools
Elementary Schools Bertram
Middle Schools Burnet (Burnet Isd)
High Schools Burnet
School District Burnet Cisd
Others
Special Listing Condition Standard





