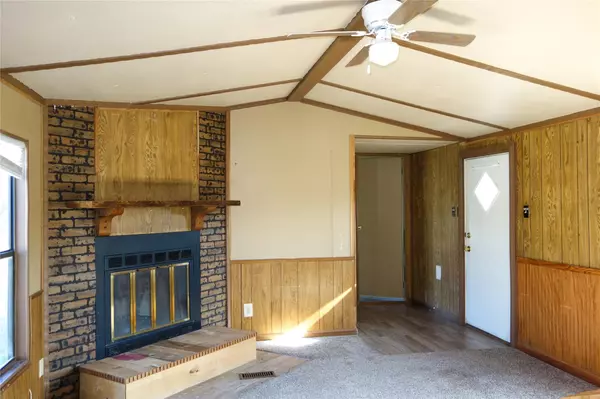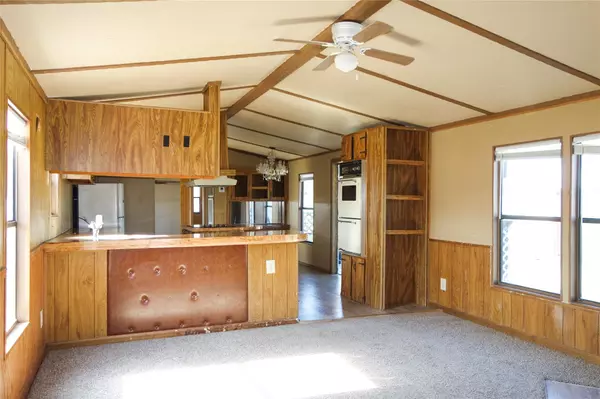305 Hazelwood ST Leander, TX 78641
2 Beds
2 Baths
924 SqFt
UPDATED:
12/24/2024 03:22 AM
Key Details
Property Type Manufactured Home
Sub Type Manufactured Home
Listing Status Active
Purchase Type For Rent
Square Footage 924 sqft
Subdivision Leander Heights Sec 03 Resub Lts 31 & 32 Blk A
MLS Listing ID 9225926
Style Single level Floor Plan,Entry Steps
Bedrooms 2
Full Baths 2
HOA Y/N No
Originating Board actris
Year Built 1984
Lot Size 0.960 Acres
Acres 0.96
Property Description
Location
State TX
County Williamson
Rooms
Main Level Bedrooms 2
Interior
Interior Features Breakfast Bar, Built-in Features, Ceiling Fan(s), Vaulted Ceiling(s), Laminate Counters, Kitchen Island, Primary Bedroom on Main
Heating Central, Electric
Cooling Ceiling Fan(s), Central Air
Flooring Carpet, Laminate
Fireplaces Number 1
Fireplaces Type Living Room
Fireplace No
Appliance Built-In Oven(s), Dryer, Electric Cooktop, Exhaust Fan, Electric Oven, Refrigerator, Washer
Exterior
Exterior Feature Exterior Steps
Pool None
Community Features None
Utilities Available Electricity Connected, Phone Available, Sewer Connected, Water Connected
Roof Type Metal
Porch Covered, Deck
Total Parking Spaces 4
Private Pool No
Building
Lot Description Back Yard, Front Yard, Level, Open Lot
Faces Southeast
Foundation Pillar/Post/Pier
Sewer MUD
Level or Stories One
New Construction No
Schools
Elementary Schools Pleasant Hill (Leander Isd)
Middle Schools Knox Wiley
High Schools Rouse
School District Leander Isd
Others
Pets Allowed Cats OK, Dogs OK, No Weight Limit, Number Limit, Breed Restrictions, Negotiable
Num of Pet 2
Pets Allowed Cats OK, Dogs OK, No Weight Limit, Number Limit, Breed Restrictions, Negotiable





