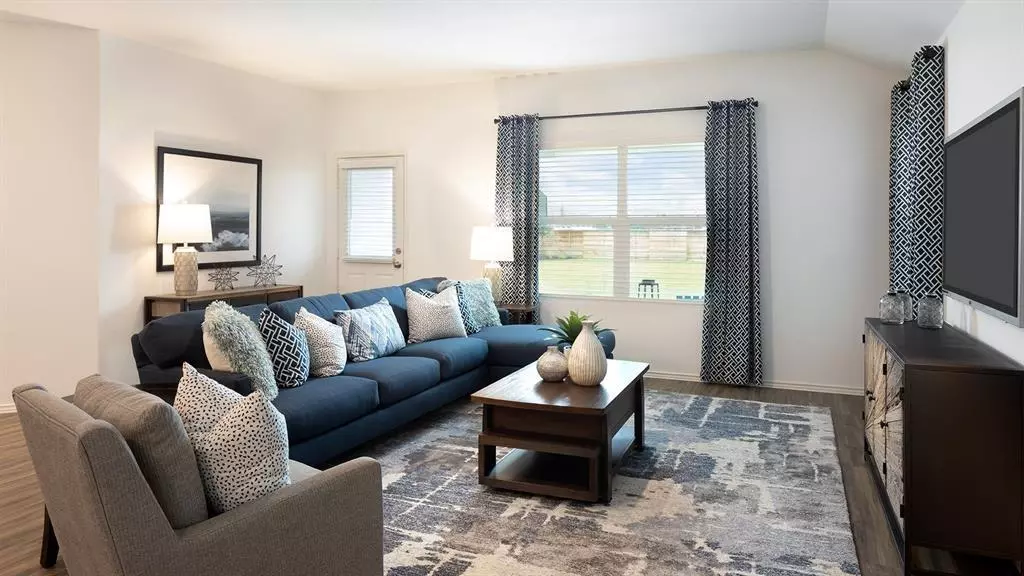
1716 Chapel Ranch RD Georgetown, TX 78628
4 Beds
3 Baths
1,966 SqFt
UPDATED:
12/02/2024 08:36 AM
Key Details
Property Type Single Family Home
Sub Type Single Family Residence
Listing Status Active
Purchase Type For Rent
Square Footage 1,966 sqft
Subdivision Lively Ranch
MLS Listing ID 3074245
Bedrooms 4
Full Baths 3
HOA Y/N Yes
Originating Board actris
Year Built 2024
Lot Size 5,967 Sqft
Acres 0.137
Property Description
Location
State TX
County Williamson
Rooms
Main Level Bedrooms 4
Interior
Interior Features High Ceilings, Double Vanity, Kitchen Island, Open Floorplan, Pantry, Walk-In Closet(s)
Heating Central, Natural Gas
Cooling Central Air
Flooring Carpet, Vinyl
Fireplace No
Appliance Dishwasher, Microwave, Oven, Refrigerator, Washer/Dryer
Exterior
Exterior Feature Exterior Steps, Private Yard
Garage Spaces 2.0
Fence Back Yard, Privacy, Wood, Wrought Iron
Pool None
Community Features Clubhouse, Cluster Mailbox, Fitness Center, Lake, Park, Picnic Area, Playground, Pool, Trail(s)
Utilities Available Electricity Available
Waterfront Description None
View Hill Country, Neighborhood, Park/Greenbelt, Trees/Woods
Roof Type Composition
Porch Covered, Front Porch, Patio
Total Parking Spaces 2
Private Pool No
Building
Lot Description Back Yard, Curbs, Front Yard, Interior Lot, Sprinkler - In Rear, Sprinkler - In Front, Sprinkler - Side Yard
Faces West
Foundation Slab
Sewer MUD, Public Sewer
Water MUD, Public
Level or Stories One
Structure Type Brick,Masonry – Partial,Stucco
New Construction No
Schools
Elementary Schools Rancho Sienna
Middle Schools Santa Rita Middle
High Schools Liberty Hill
School District Liberty Hill Isd
Others
Pets Allowed Cats OK, Dogs OK
Num of Pet 1
Pets Allowed Cats OK, Dogs OK





