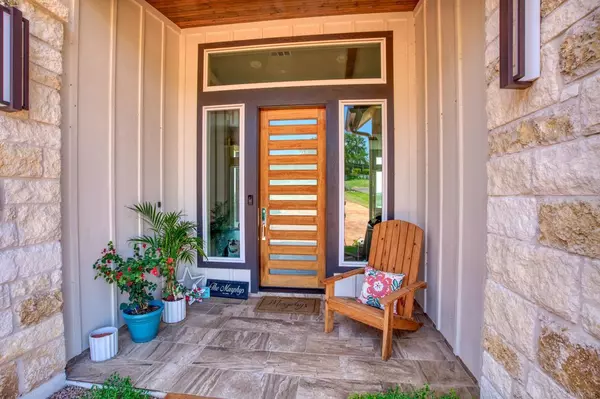
1315 Mountain Dew Horseshoe Bay, TX 78657
3 Beds
4 Baths
3,162 SqFt
UPDATED:
12/18/2024 10:36 PM
Key Details
Property Type Single Family Home
Sub Type Single Family Residence
Listing Status Active
Purchase Type For Sale
Square Footage 3,162 sqft
Price per Sqft $309
Subdivision Horseshoe Bay
MLS Listing ID 2093967
Bedrooms 3
Full Baths 3
Half Baths 1
HOA Fees $341/ann
HOA Y/N Yes
Originating Board actris
Year Built 2017
Annual Tax Amount $14,702
Tax Year 2023
Lot Size 0.395 Acres
Acres 0.3952
Property Description
Location
State TX
County Burnet
Rooms
Main Level Bedrooms 1
Interior
Interior Features Breakfast Bar, Ceiling Fan(s), Beamed Ceilings, High Ceilings, Vaulted Ceiling(s), Quartz Counters, Double Vanity, Electric Dryer Hookup, High Speed Internet, Kitchen Island, Open Floorplan, Pantry, Primary Bedroom on Main, Recessed Lighting, Soaking Tub, Walk-In Closet(s), Washer Hookup
Heating Central, Ductless, Electric
Cooling Ceiling Fan(s), Central Air
Flooring Carpet, Tile
Fireplaces Number 1
Fireplaces Type Great Room
Fireplace No
Appliance Built-In Oven(s), Cooktop, Dishwasher, Exhaust Fan, Gas Cooktop, Microwave, Refrigerator, Self Cleaning Oven, Stainless Steel Appliance(s), Electric Water Heater
Exterior
Exterior Feature Lighting, Private Yard
Garage Spaces 2.0
Fence None
Pool None
Community Features See Remarks
Utilities Available Cable Available, Electricity Connected, High Speed Internet, Phone Available, Sewer Connected, Underground Utilities, Water Connected
Waterfront Description None
View Hill Country, Lake, Panoramic, Trees/Woods
Roof Type Metal
Porch Covered, Deck, Porch, Rear Porch
Total Parking Spaces 4
Private Pool No
Building
Lot Description Few Trees, Gentle Sloping, Interior Lot, Landscaped, Public Maintained Road, Sloped Down, Views
Faces Northeast
Foundation Slab
Sewer Public Sewer
Water Public
Level or Stories One and One Half
Structure Type Stone,Stucco
New Construction No
Schools
Elementary Schools Marble Falls
Middle Schools Marble Falls
High Schools Marble Falls
School District Marble Falls Isd
Others
HOA Fee Include See Remarks
Special Listing Condition Standard





