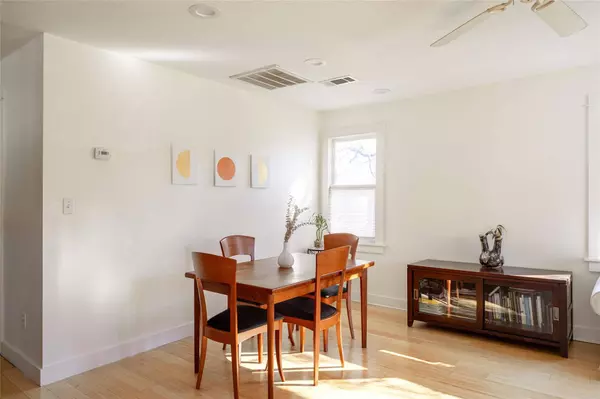
1205 Harvey ST Austin, TX 78702
4 Beds
3 Baths
1,312 SqFt
UPDATED:
12/18/2024 10:36 PM
Key Details
Property Type Single Family Home
Sub Type Single Family Residence
Listing Status Active
Purchase Type For Sale
Square Footage 1,312 sqft
Price per Sqft $544
Subdivision Mckinley Heights
MLS Listing ID 3507680
Bedrooms 4
Full Baths 3
HOA Y/N No
Originating Board actris
Year Built 1949
Annual Tax Amount $9,699
Tax Year 2023
Lot Size 6,120 Sqft
Acres 0.1405
Property Description
Location
State TX
County Travis
Rooms
Main Level Bedrooms 4
Interior
Interior Features Ceiling Fan(s), Cathedral Ceiling(s), Eat-in Kitchen, Open Floorplan, Primary Bedroom on Main
Heating Electric, Natural Gas
Cooling Central Air, See Remarks
Flooring Wood
Fireplace No
Appliance Cooktop, Dishwasher, Dryer, Exhaust Fan, Freezer, Ice Maker, Microwave, Range, RNGHD, Refrigerator, Washer, Electric Water Heater, Tankless Water Heater
Exterior
Exterior Feature Gutters Full
Garage Spaces 1.0
Fence None
Pool None
Community Features None
Utilities Available Electricity Connected, High Speed Internet, Natural Gas Connected, Phone Available, Sewer Connected, Water Connected
Waterfront Description None
View None
Roof Type Shingle
Porch None
Total Parking Spaces 1
Private Pool No
Building
Lot Description None
Faces East
Foundation Pillar/Post/Pier, Slab
Sewer Public Sewer
Water Public
Level or Stories One
Structure Type See Remarks
New Construction No
Schools
Elementary Schools Campbell
Middle Schools Kealing
High Schools Mccallum
School District Austin Isd
Others
Special Listing Condition Standard





