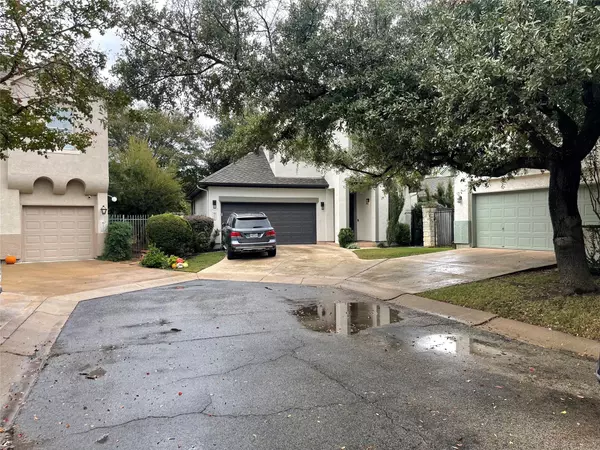
3915 Gaines CT Austin, TX 78735
3 Beds
3 Baths
2,145 SqFt
UPDATED:
11/29/2024 07:45 PM
Key Details
Property Type Single Family Home
Sub Type Single Family Residence
Listing Status Active
Purchase Type For Rent
Square Footage 2,145 sqft
Subdivision Courtyard At Gaines Ranch
MLS Listing ID 2091079
Style 1st Floor Entry
Bedrooms 3
Full Baths 2
Half Baths 1
HOA Y/N Yes
Originating Board actris
Year Built 2000
Lot Size 3,920 Sqft
Acres 0.09
Property Description
Beautiful 2 story home in the Courtyard at Gaines Ranch. Large living room with fireplace with vaulted ceilings. Formal dining area plus breakfast area. Window treatments throughout. Large kitchen with quartzite counters and lots of cabinet space, Primary master suite with sitting area opens to a very nice bathroom with garden tub and separate shower. Dual walk-in closets, utility room with washer and dryer included upstairs. 2 additional guest bedrooms with jack and jill bath and an additional office/4th bedroom. Private fenced courtyard. Two car side entry garage with lots of storage space.
Location
State TX
County Travis
Interior
Interior Features High Ceilings, French Doors, Multiple Dining Areas, Walk-In Closet(s)
Heating Central, Natural Gas
Cooling Central Air
Flooring Carpet, Tile
Fireplaces Number 1
Fireplaces Type Gas Log, Living Room
Fireplace No
Appliance Built-In Oven(s), Dishwasher, Dryer, Refrigerator, Washer, Water Heater
Exterior
Exterior Feature Private Yard
Garage Spaces 2.0
Fence Wrought Iron
Pool None
Community Features Gated, Pool, Underground Utilities
Utilities Available Natural Gas Available, Underground Utilities
Waterfront Description None
View None
Roof Type Composition
Porch None
Total Parking Spaces 4
Private Pool No
Building
Lot Description Corner Lot, Cul-De-Sac, Level, Sprinkler - Automatic, Sprinkler - In Rear, Sprinkler - In Front, Trees-Medium (20 Ft - 40 Ft)
Faces North
Foundation Slab
Sewer Public Sewer
Water Public
Level or Stories Two
Structure Type Stucco
New Construction No
Schools
Elementary Schools Oak Hill
Middle Schools O Henry
High Schools Austin
School District Austin Isd
Others
Pets Allowed Cats OK, Dogs OK, No Weight Limit, Number Limit, Breed Restrictions
Num of Pet 2
Pets Allowed Cats OK, Dogs OK, No Weight Limit, Number Limit, Breed Restrictions





