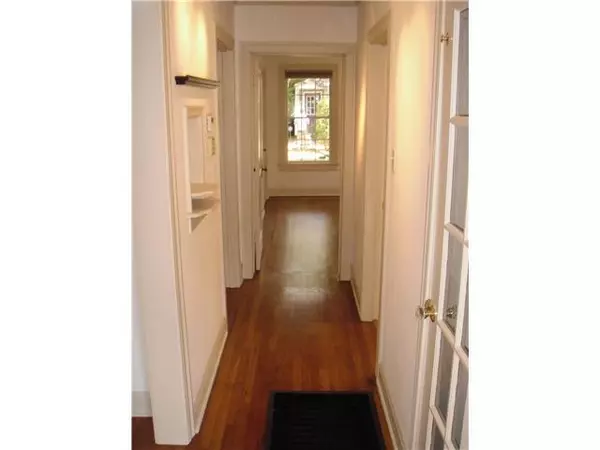
1710 Northwood RD Austin, TX 78703
2 Beds
1 Bath
992 SqFt
UPDATED:
11/27/2024 05:20 PM
Key Details
Property Type Single Family Home
Sub Type Single Family Residence
Listing Status Active
Purchase Type For Rent
Square Footage 992 sqft
Subdivision Brykerwoods C
MLS Listing ID 5635787
Style 1st Floor Entry
Bedrooms 2
Full Baths 1
HOA Y/N No
Originating Board actris
Year Built 1939
Lot Size 9,539 Sqft
Acres 0.219
Property Description
The airy bonus room offers views of the private fenced deck and lush backyard, creating an ideal space for relaxation or entertaining guests. The two-car garage is available for tenant use, and the owner will mow lawn twice monthly and rake leaves twice annually. Tenants may contract additional yard services at their expense, if desired. A small storage area at the back of the garage is reserved for the owner's use only.
Location
State TX
County Travis
Rooms
Main Level Bedrooms 2
Interior
Interior Features Ceiling Fan(s), Primary Bedroom on Main
Heating Central
Cooling Central Air
Flooring Carpet, Tile, Wood
Fireplaces Number 1
Fireplaces Type Heatilator
Fireplace No
Appliance Dishwasher, Disposal, Gas Cooktop, Gas Range, Refrigerator, Washer/Dryer Stacked, Wine Refrigerator
Exterior
Exterior Feature None
Garage Spaces 2.0
Fence Fenced, Partial
Pool None
Community Features None
Utilities Available Electricity Available, Natural Gas Available
Waterfront Description None
View None
Roof Type Composition
Porch None
Total Parking Spaces 2
Private Pool No
Building
Lot Description Sprinkler - Automatic, Sprinkler - In-ground, Trees-Large (Over 40 Ft)
Faces South
Foundation Pillar/Post/Pier
Sewer Public Sewer
Water Public
Level or Stories One
Structure Type Frame
New Construction No
Schools
Elementary Schools Casis
Middle Schools O Henry
High Schools Austin
School District Austin Isd
Others
Pets Allowed Cats OK, Dogs OK
Num of Pet 2
Pets Allowed Cats OK, Dogs OK





