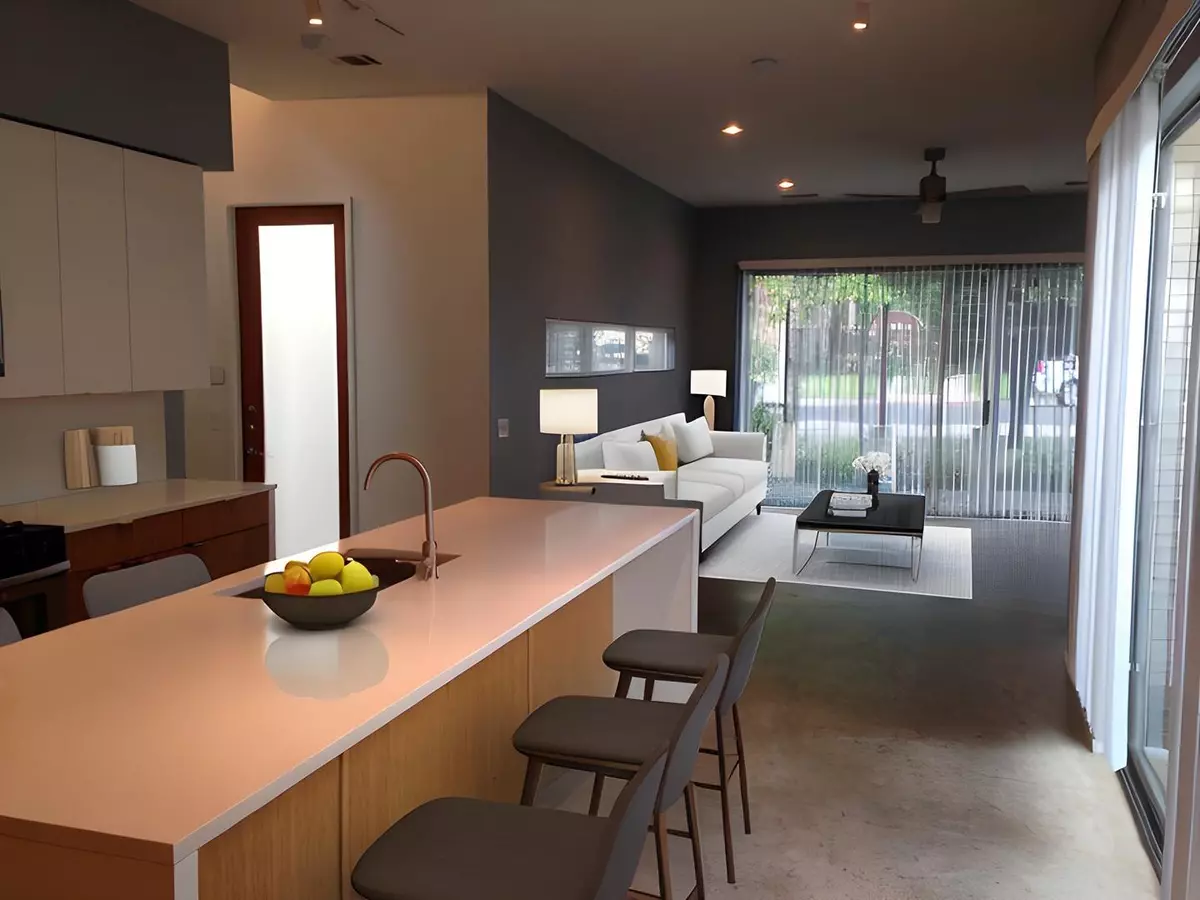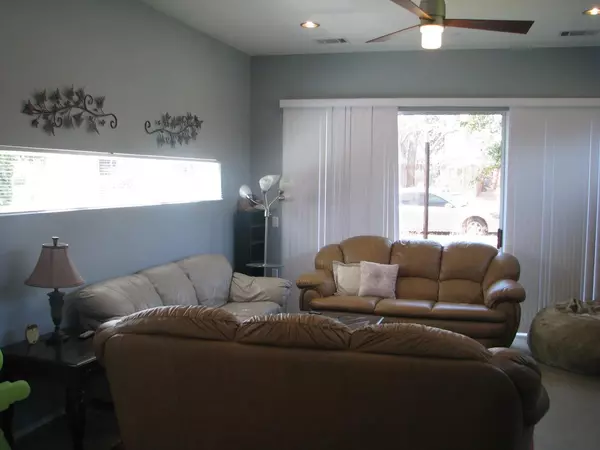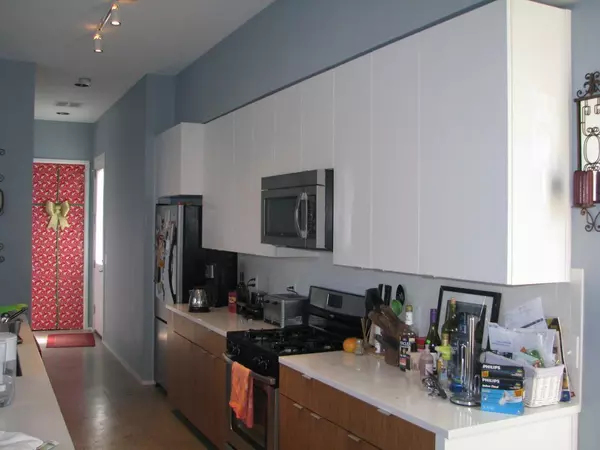4525 Depew Ave Austin, TX 78751
6 Beds
3 Baths
2,537 SqFt
UPDATED:
11/26/2024 07:24 PM
Key Details
Property Type Single Family Home
Sub Type Single Family Residence
Listing Status Active
Purchase Type For Rent
Square Footage 2,537 sqft
Subdivision Ridgetop Annex
MLS Listing ID 5576308
Style 1st Floor Entry,Multi-level Floor Plan,No Adjoining Neighbor
Bedrooms 6
Full Baths 3
HOA Y/N No
Originating Board actris
Year Built 2008
Lot Size 5,183 Sqft
Acres 0.119
Property Description
Location
State TX
County Travis
Rooms
Main Level Bedrooms 2
Interior
Interior Features High Ceilings, Vaulted Ceiling(s)
Heating Central
Cooling Central Air
Flooring Wood
Fireplaces Type None
Fireplace No
Appliance Built-In Oven(s), Dishwasher, Disposal, Dryer, Gas Cooktop, Gas Range, Microwave, Free-Standing Range, Refrigerator, Washer
Exterior
Exterior Feature None
Fence Fenced, Wood
Pool None
Community Features None
Utilities Available Electricity Available, Natural Gas Available
Waterfront Description None
View None
Roof Type Composition
Porch None
Total Parking Spaces 4
Private Pool No
Building
Lot Description None
Faces West
Foundation Slab
Sewer Public Sewer
Water Public
Level or Stories Two
Structure Type Brick Veneer,HardiPlank Type
New Construction No
Schools
Elementary Schools Lee
Middle Schools Kealing
High Schools Mccallum
School District Austin Isd
Others
Pets Allowed Negotiable
Num of Pet 2
Pets Allowed Negotiable





