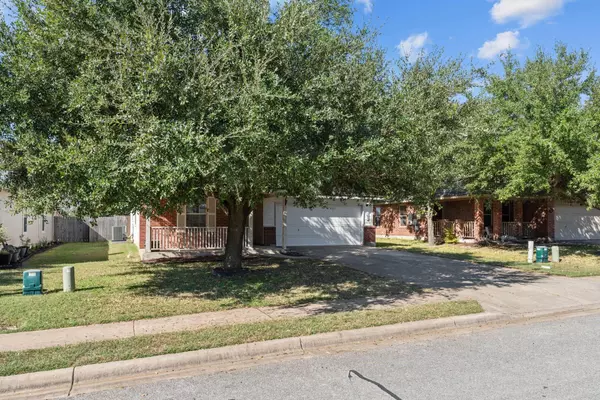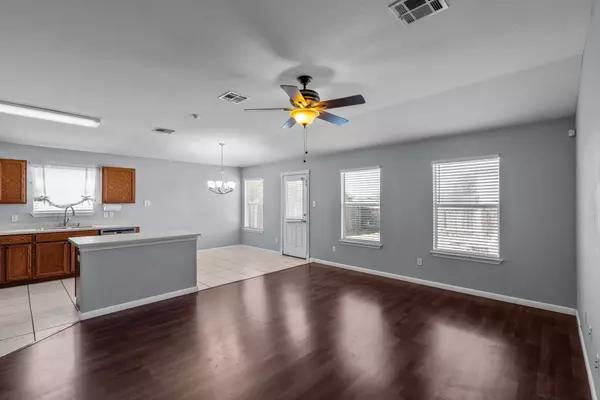
503 Decker DR Hutto, TX 78634
3 Beds
2 Baths
1,432 SqFt
UPDATED:
12/20/2024 09:36 PM
Key Details
Property Type Single Family Home
Sub Type Single Family Residence
Listing Status Pending
Purchase Type For Sale
Square Footage 1,432 sqft
Price per Sqft $201
Subdivision Brushy Creek Meadows
MLS Listing ID 2319201
Bedrooms 3
Full Baths 2
HOA Fees $99/qua
HOA Y/N Yes
Originating Board actris
Year Built 2005
Annual Tax Amount $5,927
Tax Year 2024
Lot Size 6,608 Sqft
Acres 0.1517
Property Description
Location
State TX
County Williamson
Rooms
Main Level Bedrooms 3
Interior
Interior Features Ceiling Fan(s), Double Vanity, In-Law Floorplan, Kitchen Island, Open Floorplan, Pantry, Primary Bedroom on Main
Heating Central
Cooling Ceiling Fan(s), Central Air
Flooring Carpet, Laminate, Tile
Fireplace No
Appliance Dishwasher, Disposal, Microwave, Range
Exterior
Exterior Feature None
Garage Spaces 2.0
Fence Back Yard, Privacy, Wood
Pool None
Community Features Common Grounds, Playground
Utilities Available Electricity Connected, Water Connected
Waterfront Description None
View None
Roof Type Composition
Porch Covered, Front Porch, Patio
Total Parking Spaces 2
Private Pool No
Building
Lot Description Front Yard, Level
Faces East
Foundation Slab
Sewer Public Sewer
Water Public
Level or Stories One
Structure Type Brick Veneer,HardiPlank Type
New Construction No
Schools
Elementary Schools Ray Elementary
Middle Schools Farley
High Schools Hutto
School District Hutto Isd
Others
HOA Fee Include Common Area Maintenance
Special Listing Condition Standard





