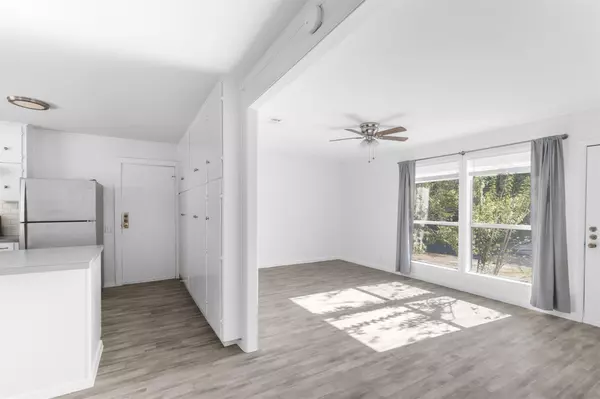
5600 Overbrook DR Austin, TX 78723
3 Beds
1 Bath
1,032 SqFt
UPDATED:
12/19/2024 01:49 AM
Key Details
Property Type Single Family Home
Sub Type Single Family Residence
Listing Status Active Under Contract
Purchase Type For Rent
Square Footage 1,032 sqft
Subdivision Manor Hills Sec 03
MLS Listing ID 6373378
Style 1st Floor Entry
Bedrooms 3
Full Baths 1
HOA Y/N No
Originating Board actris
Year Built 1955
Lot Size 8,755 Sqft
Acres 0.201
Property Description
Location
State TX
County Travis
Rooms
Main Level Bedrooms 3
Interior
Interior Features Ceiling Fan(s), No Interior Steps, Pantry, Primary Bedroom on Main
Cooling Central Air
Flooring Laminate
Fireplace No
Appliance Gas Cooktop, Free-Standing Electric Oven, Refrigerator
Exterior
Exterior Feature None
Fence Chain Link, Full, Gate
Pool None
Community Features None
Utilities Available Electricity Connected, Natural Gas Connected, Phone Available, Sewer Connected, Water Connected
Waterfront Description None
View None
Roof Type Shingle
Total Parking Spaces 2
Private Pool No
Building
Lot Description Trees-Moderate
Faces East
Foundation Slab
Sewer Public Sewer
Water Public
Level or Stories One
Structure Type Frame,Wood Siding
New Construction No
Schools
Elementary Schools Pecan Springs
Middle Schools Bertha Sadler Means
High Schools Northeast Early College
School District Austin Isd
Others
Pets Allowed Negotiable
Num of Pet 2
Pets Allowed Negotiable





