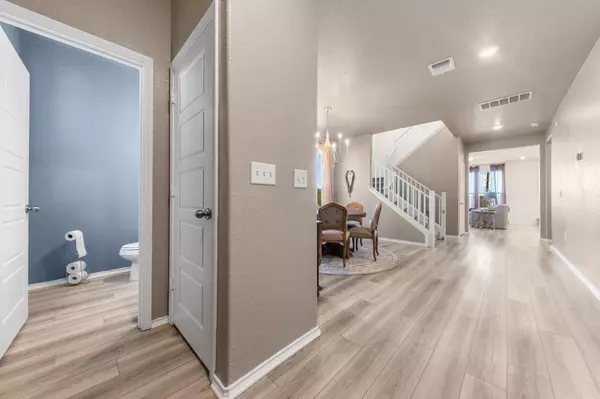
14513 Booted Eagle PASS Elgin, TX 78621
4 Beds
3 Baths
2,566 SqFt
UPDATED:
12/20/2024 02:54 PM
Key Details
Property Type Single Family Home
Sub Type Single Family Residence
Listing Status Active
Purchase Type For Sale
Square Footage 2,566 sqft
Price per Sqft $159
Subdivision Eagles Landing
MLS Listing ID 9532776
Bedrooms 4
Full Baths 2
Half Baths 1
HOA Fees $360/ann
HOA Y/N Yes
Originating Board actris
Year Built 2023
Annual Tax Amount $4,916
Tax Year 2023
Lot Size 10,842 Sqft
Acres 0.2489
Property Description
Upstairs, enjoy a versatile flex space/ additional family room and three additional bedrooms. A flex space on the main floor is perfect for an office or dining room, while the large backyard is ideal for outdoor living.
Located near US-290, this home offers easy access to major employers, schools, and downtown Elgin's dining and shopping. Plus, enjoy nearby parks and recreation. Schedule your showing today!
Location
State TX
County Travis
Rooms
Main Level Bedrooms 1
Interior
Interior Features Breakfast Bar, Granite Counters, Pantry, Primary Bedroom on Main, Smart Thermostat, Walk-In Closet(s), WaterSense Fixture(s)
Heating Central, ENERGY STAR Qualified Equipment
Cooling Central Air, ENERGY STAR Qualified Equipment
Flooring Carpet, Vinyl
Fireplace No
Appliance Dishwasher, Disposal, ENERGY STAR Qualified Appliances
Exterior
Exterior Feature Private Yard
Garage Spaces 2.0
Fence Privacy
Pool None
Community Features Common Grounds
Utilities Available Electricity Connected, Sewer Connected, Water Connected
Waterfront Description None
View None
Roof Type Shingle
Porch Patio
Total Parking Spaces 2
Private Pool No
Building
Lot Description Back Yard, Front Yard
Faces East
Foundation Slab
Sewer Public Sewer
Water Public
Level or Stories Two
Structure Type Brick,Stone
New Construction No
Schools
Elementary Schools Neidig
Middle Schools Elgin
High Schools Elgin
School District Elgin Isd
Others
HOA Fee Include Common Area Maintenance
Special Listing Condition Standard





