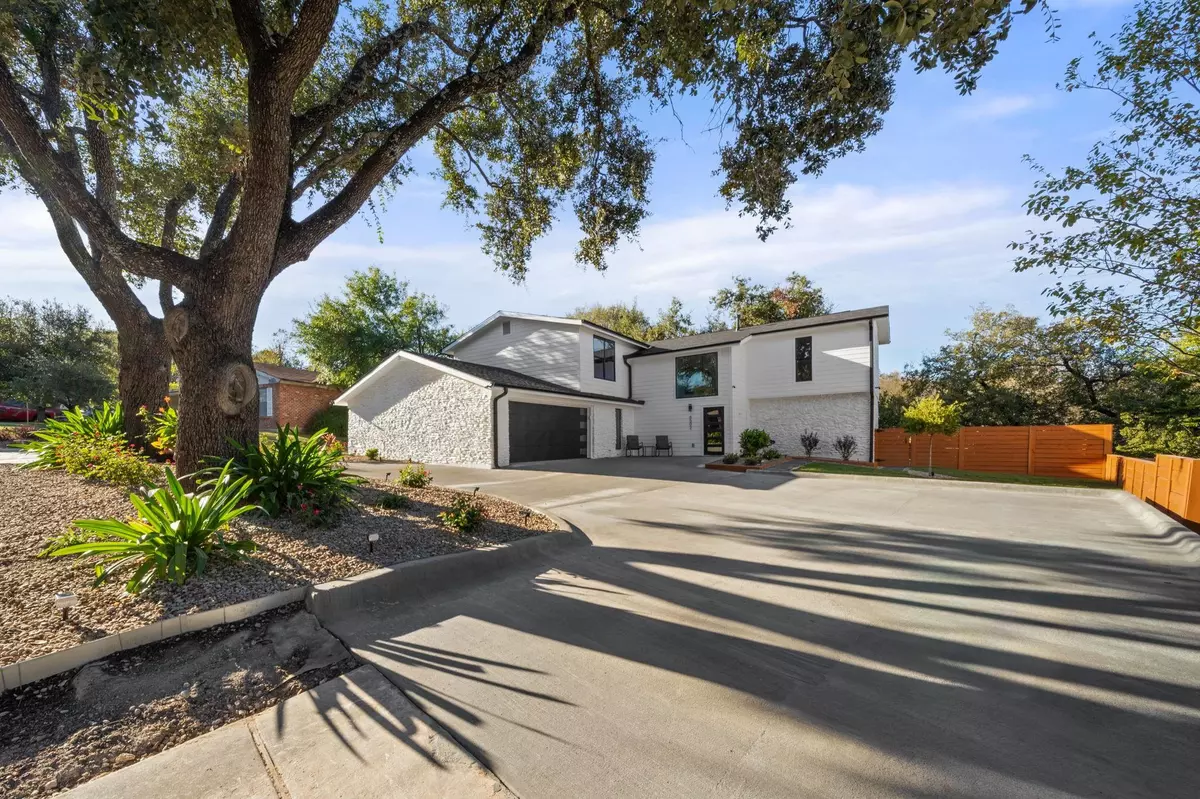
6502 Auburnhill ST Austin, TX 78723
5 Beds
4 Baths
3,108 SqFt
UPDATED:
12/18/2024 10:30 PM
Key Details
Property Type Single Family Home
Sub Type Single Family Residence
Listing Status Active
Purchase Type For Sale
Square Footage 3,108 sqft
Price per Sqft $321
Subdivision University Hills Auburn Circle
MLS Listing ID 4280019
Bedrooms 5
Full Baths 4
HOA Y/N No
Originating Board actris
Year Built 1966
Tax Year 2024
Lot Size 0.388 Acres
Acres 0.3877
Property Description
This beauty sits on a very large 0.388-acre lot that backs to a green belt! The outdoor space offers ample outdoor space for relaxing or hosting gatherings. Conveniently located near downtown Austin and major highways I35, 290, and 183, you'll have easy access to great dining, shopping, and entertainment.
To top it off, the seller is offering a 2-1 rate buydown to make this home even more appealing. This masterpiece was fully remodeled down to the studs with all permits and inspections passed. Schedule your tour today!
Location
State TX
County Travis
Rooms
Main Level Bedrooms 1
Interior
Interior Features Breakfast Bar, Ceiling Fan(s), High Ceilings, Chandelier, Granite Counters, Quartz Counters, Double Vanity, Kitchen Island, Multiple Living Areas, Open Floorplan, Pantry, Primary Bedroom on Main, Recessed Lighting, Walk-In Closet(s)
Heating Central
Cooling Central Air
Flooring Linoleum, Tile
Fireplaces Number 1
Fireplaces Type Family Room
Fireplace No
Appliance Electric Cooktop, Microwave, Electric Oven
Exterior
Exterior Feature None
Garage Spaces 2.0
Fence Back Yard, Front Yard, Wood
Pool None
Community Features None
Utilities Available Electricity Connected, Natural Gas Connected, Phone Connected, Sewer Connected, Water Connected
Waterfront Description None
View None
Roof Type Composition,Shingle
Porch Deck
Total Parking Spaces 5
Private Pool No
Building
Lot Description Trees-Moderate
Faces South
Foundation Slab
Sewer Public Sewer
Water Public
Level or Stories Two
Structure Type Frame,Wood Siding
New Construction No
Schools
Elementary Schools Andrews
Middle Schools Pearce Middle
High Schools Lyndon B Johnson (Austin Isd)
School District Austin Isd
Others
Special Listing Condition Standard





