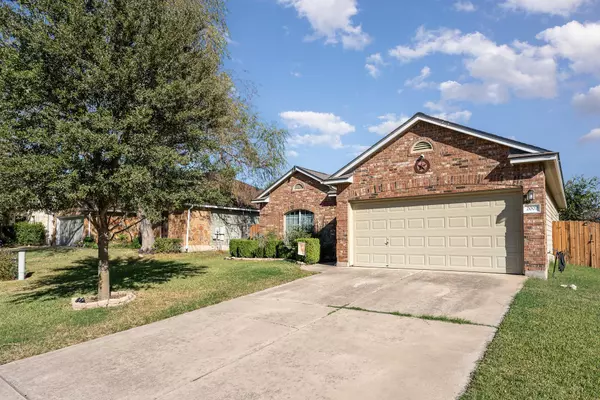
2007 Concan DR Hutto, TX 78634
3 Beds
2 Baths
1,789 SqFt
UPDATED:
12/18/2024 10:27 PM
Key Details
Property Type Single Family Home
Sub Type Single Family Residence
Listing Status Active
Purchase Type For Sale
Square Footage 1,789 sqft
Price per Sqft $187
Subdivision Enclave At Brushy Creek Sec 02
MLS Listing ID 2970589
Bedrooms 3
Full Baths 2
HOA Fees $60
HOA Y/N Yes
Originating Board actris
Year Built 2007
Annual Tax Amount $6,853
Tax Year 2024
Lot Size 7,396 Sqft
Acres 0.1698
Property Description
Discounted rate options and no lender fee future refinancing may be available for qualified buyers of this home.
Location
State TX
County Williamson
Rooms
Main Level Bedrooms 3
Interior
Interior Features Breakfast Bar, Ceiling Fan(s), Granite Counters, Double Vanity, Entrance Foyer, No Interior Steps, Open Floorplan, Primary Bedroom on Main, Washer Hookup
Heating Central
Cooling Ceiling Fan(s), Central Air
Flooring Carpet, Tile
Fireplace No
Appliance Dishwasher, Disposal, Gas Range, Microwave, Oven, Range, Stainless Steel Appliance(s)
Exterior
Exterior Feature Lighting
Garage Spaces 2.0
Fence Back Yard, Fenced, Wood
Pool None
Community Features Curbs, Sidewalks, Street Lights
Utilities Available Cable Available, Electricity Available, Natural Gas Available, Phone Available, Sewer Available, Water Available
Waterfront Description None
View Neighborhood
Roof Type Composition
Porch Covered, Patio
Total Parking Spaces 2
Private Pool No
Building
Lot Description Back Yard, Curbs, Front Yard, Interior Lot
Faces West
Foundation Slab
Sewer Public Sewer
Water Public
Level or Stories One
Structure Type Brick,Brick Veneer,HardiPlank Type
New Construction No
Schools
Elementary Schools Nadine Johnson
Middle Schools Hutto
High Schools Hutto
School District Hutto Isd
Others
HOA Fee Include Common Area Maintenance
Special Listing Condition Standard





