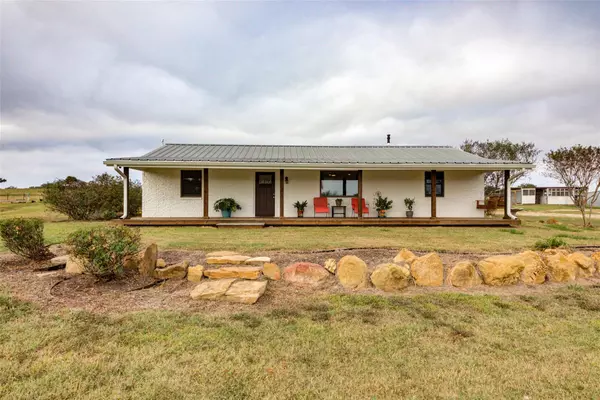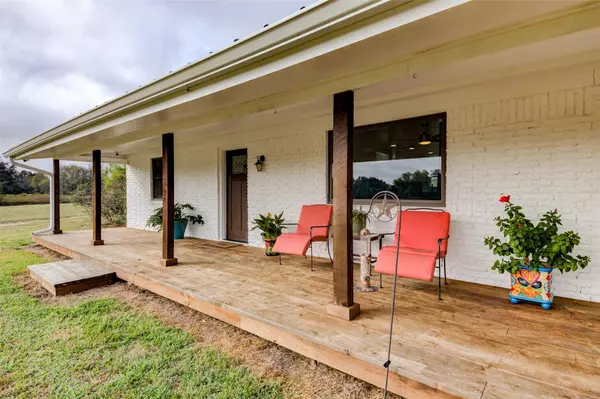
1192 Sand Hill RD Dale, TX 78616
3 Beds
1 Bath
1,500 SqFt
UPDATED:
12/18/2024 10:30 PM
Key Details
Property Type Single Family Home
Sub Type Single Family Residence
Listing Status Active
Purchase Type For Sale
Square Footage 1,500 sqft
Price per Sqft $800
Subdivision Isaac Campbell Surv A-79
MLS Listing ID 2068012
Bedrooms 3
Full Baths 1
HOA Y/N No
Originating Board actris
Year Built 1963
Annual Tax Amount $5,458
Tax Year 2024
Lot Size 27.372 Acres
Acres 27.372
Property Description
The fully renovated home is designed for comfort and practicality, featuring high-end kitchen appliances, a massive pantry, and zero carpet for low-maintenance living. Enjoy peaceful mornings with your coffee on the east-facing front porch, where you can watch the sunrise in tranquility. The home is topped with a durable metal roof, while the raised bed gardens are ready to cultivate your favorite plants or vegetables.
This property is a dream for animal enthusiasts, with a barn equipped with six horse stalls, a large chicken coop, and a fully fenced and cross-fenced layout using small-animal wire and sturdy pipe posts. The pond provides a vital water source for livestock, and the last hay production yielded an impressive 100 round bales. Additionally, a spacious shop with two overhead garage doors offers ample storage and workspace for your projects.
The property is thoughtfully equipped with two septic systems, RV hookups for water, electric, and septic, and even a slab near the pond ready for an ADU or office. With an Ag valuation in place, property taxes are greatly reduced, making this a practical choice for homesteading or running a small animal operation.
Ready to start your Texas homestead? Schedule a tour today to experience all this property has to offer!
Location
State TX
County Caldwell
Rooms
Main Level Bedrooms 3
Interior
Interior Features Electric Dryer Hookup, Primary Bedroom on Main, Walk-In Closet(s)
Heating Central
Cooling Central Air
Flooring Vinyl
Fireplace No
Appliance Built-In Gas Range, Dishwasher, Vented Exhaust Fan
Exterior
Exterior Feature Garden, Gutters Full, Restricted Access
Garage Spaces 6.0
Fence Cross Fenced, Full, Gate, Perimeter, Pipe, Wire
Pool None
Community Features None
Utilities Available Electricity Connected, Propane, Water Connected
Waterfront Description None
View Panoramic, Pasture
Roof Type Metal
Porch Covered, Deck, Front Porch, Patio
Total Parking Spaces 10
Private Pool No
Building
Lot Description Agricultural, Gentle Sloping, Public Maintained Road, Trees-Large (Over 40 Ft)
Faces East
Foundation Slab
Sewer Aerobic Septic
Water Public
Level or Stories One
Structure Type Brick,Frame
New Construction No
Schools
Elementary Schools Navarro (Lockhart Isd)
Middle Schools Lockhart
High Schools Lockhart
School District Lockhart Isd
Others
HOA Fee Include Cable TV
Special Listing Condition Standard





