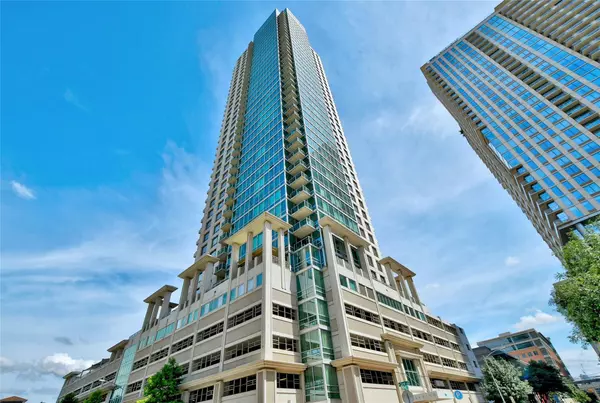
300 Bowie ST #1702 Austin, TX 78703
1 Bed
1 Bath
565 SqFt
UPDATED:
12/18/2024 10:28 PM
Key Details
Property Type Condo
Sub Type Condominium
Listing Status Active
Purchase Type For Sale
Square Footage 565 sqft
Price per Sqft $734
Subdivision Spring Condo Amd
MLS Listing ID 5590938
Style Single level Floor Plan
Bedrooms 1
Full Baths 1
HOA Fees $384/mo
HOA Y/N Yes
Originating Board actris
Year Built 2007
Annual Tax Amount $8,508
Tax Year 2023
Lot Size 56 Sqft
Acres 0.0013
Property Description
Location
State TX
County Travis
Rooms
Main Level Bedrooms 1
Interior
Interior Features Ceiling Fan(s), Granite Counters, High Speed Internet, Open Floorplan, Primary Bedroom on Main, Stackable W/D Connections
Heating Central
Cooling Ceiling Fan(s), Central Air
Flooring Tile, Wood
Fireplace No
Appliance Dishwasher, Disposal, Exhaust Fan, Microwave, Free-Standing Gas Range, Free-Standing Refrigerator, Self Cleaning Oven, Washer/Dryer Stacked
Exterior
Exterior Feature Barbecue, Electric Grill, Lighting, No Exterior Steps, Outdoor Grill, Private Entrance, Restricted Access, See Remarks
Garage Spaces 1.0
Fence None
Pool None
Community Features BBQ Pit/Grill, Clubhouse, Concierge, Conference/Meeting Room, Controlled Access, Covered Parking, Dog Park, Fitness Center, Garage Parking, High Speed Internet, Library, Lounge, Package Service, Picnic Area, Pool, Property Manager On-Site, Sidewalks, Trail(s)
Utilities Available Electricity Connected, High Speed Internet, Natural Gas Connected, Phone Available, Sewer Connected, Underground Utilities, Water Connected
Waterfront Description See Remarks
View City, Downtown, Water
Roof Type See Remarks
Porch Deck, Terrace
Total Parking Spaces 1
Private Pool No
Building
Lot Description City Lot, Interior Lot, See Remarks
Faces East
Foundation See Remarks
Sewer Public Sewer
Water Public
Level or Stories One
Structure Type Frame,Glass,See Remarks
New Construction No
Schools
Elementary Schools Mathews
Middle Schools O Henry
High Schools Austin
School District Austin Isd
Others
HOA Fee Include Common Area Maintenance,Maintenance Grounds,Trash,See Remarks
Special Listing Condition Standard





