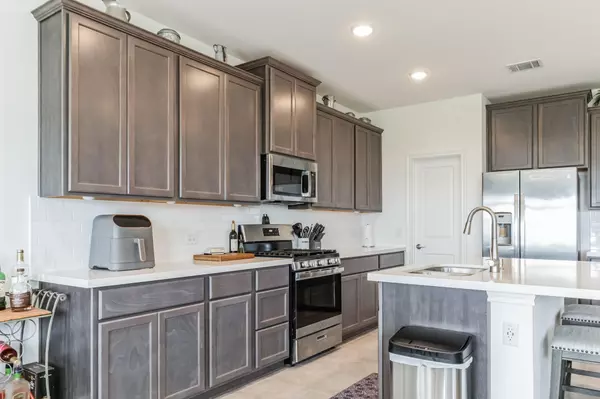
1011 Sandra Ann WAY Hutto, TX 78634
3 Beds
2 Baths
1,699 SqFt
UPDATED:
12/10/2024 11:12 PM
Key Details
Property Type Single Family Home
Sub Type Single Family Residence
Listing Status Pending
Purchase Type For Rent
Square Footage 1,699 sqft
Subdivision Emory Crossing
MLS Listing ID 9956079
Bedrooms 3
Full Baths 2
Originating Board actris
Year Built 2021
Lot Size 9,722 Sqft
Acres 0.2232
Property Description
Location
State TX
County Williamson
Rooms
Main Level Bedrooms 3
Interior
Interior Features Breakfast Bar, Ceiling Fan(s), Quartz Counters, Double Vanity, Entrance Foyer, Kitchen Island, Open Floorplan, Pantry, Recessed Lighting, Walk-In Closet(s)
Cooling Central Air
Flooring Carpet, Tile
Fireplace No
Appliance Cooktop, Dishwasher, Disposal, Dryer, Gas Range, Microwave, Oven, Washer, Washer/Dryer
Exterior
Exterior Feature Gutters Full, No Exterior Steps, Private Yard
Garage Spaces 2.0
Fence Back Yard, Wrought Iron
Pool None
Community Features Cluster Mailbox, Common Grounds, Park, Playground, Pool, Street Lights, Suburban
Utilities Available Cable Available, Electricity Connected, Natural Gas Connected, Phone Available, Sewer Connected
Porch Covered, Patio
Total Parking Spaces 4
Private Pool No
Building
Lot Description Back to Park/Greenbelt, Back Yard, Cul-De-Sac, Front Yard, Pie Shaped Lot, Private, Trees-Small (Under 20 Ft)
Faces West
Foundation Slab
Sewer MUD
Level or Stories One
New Construction No
Schools
Elementary Schools Cottonwood Creek
Middle Schools Hutto
High Schools Hutto
School District Hutto Isd
Others
Pets Allowed Cats OK, Dogs OK, Number Limit, Negotiable
Num of Pet 3
Pets Allowed Cats OK, Dogs OK, Number Limit, Negotiable





