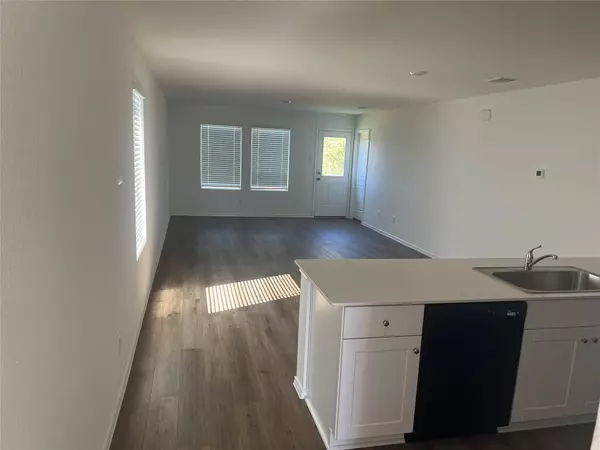
427 Gabbro GDNS Maxwell, TX 78656
3 Beds
2 Baths
1,402 SqFt
UPDATED:
11/20/2024 08:59 PM
Key Details
Property Type Single Family Home
Sub Type Single Family Residence
Listing Status Active
Purchase Type For Rent
Square Footage 1,402 sqft
Subdivision Sunset Oaks Sec 4 Ph 1A
MLS Listing ID 8147020
Bedrooms 3
Full Baths 2
HOA Y/N Yes
Originating Board actris
Year Built 2024
Lot Size 5,366 Sqft
Acres 0.1232
Property Description
Location
State TX
County Hays
Rooms
Main Level Bedrooms 3
Interior
Interior Features Corian Counters, Open Floorplan, Pantry, Primary Bedroom on Main
Heating Electric
Cooling Central Air
Flooring Carpet, Vinyl
Fireplaces Type None
Fireplace No
Appliance Dishwasher, Gas Range, Microwave
Exterior
Exterior Feature None
Garage Spaces 2.0
Fence Back Yard, Wood
Pool None
Community Features None
Utilities Available Cable Available, Electricity Connected, High Speed Internet, Natural Gas Available, Natural Gas Connected, Phone Available, Sewer Connected, Water Connected
View None
Porch Covered, Front Porch
Total Parking Spaces 2
Private Pool No
Building
Lot Description Back Yard, Front Yard, Level
Faces South
Sewer MUD
Level or Stories One
New Construction Yes
Schools
Elementary Schools Hemphill
Middle Schools D J Red Simon
High Schools Lehman
School District Hays Cisd
Others
Pets Allowed No
Pets Allowed No





