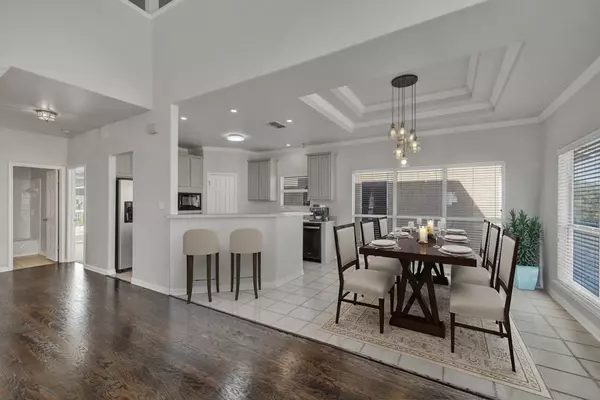
116 Seth Raynor DR New Braunfels, TX 78130
3 Beds
3 Baths
1,821 SqFt
UPDATED:
12/18/2024 10:27 PM
Key Details
Property Type Single Family Home
Sub Type Single Family Residence
Listing Status Active
Purchase Type For Sale
Square Footage 1,821 sqft
Price per Sqft $246
Subdivision Long Creek, Ph #1
MLS Listing ID 7557766
Bedrooms 3
Full Baths 3
HOA Fees $1,265/ann
HOA Y/N Yes
Originating Board actris
Year Built 1997
Tax Year 2024
Lot Size 3,484 Sqft
Acres 0.08
Property Description
Location
State TX
County Guadalupe
Rooms
Main Level Bedrooms 2
Interior
Interior Features Ceiling Fan(s), Primary Bedroom on Main
Heating Central, Electric
Cooling Ceiling Fan(s), Central Air, Electric
Flooring Carpet, Tile, Wood
Fireplace No
Appliance Cooktop, Dishwasher, Disposal, Electric Cooktop, Microwave, Electric Oven
Exterior
Exterior Feature Gutters Full, Private Yard
Garage Spaces 2.0
Fence Back Yard, Wrought Iron
Pool None
Community Features Clubhouse, Golf, Lake
Utilities Available Electricity Connected, Sewer Connected, Water Connected
Waterfront Description None
View Golf Course, Neighborhood
Roof Type Composition
Porch Patio
Total Parking Spaces 6
Private Pool No
Building
Lot Description Back Yard, Backs To Golf Course, Front Yard
Faces Southwest
Foundation Slab
Sewer Public Sewer
Water Public
Level or Stories Two
Structure Type Stucco
New Construction No
Schools
Elementary Schools Mcqueeney
Middle Schools Briesemeister
High Schools Seguin
School District Seguin Isd
Others
HOA Fee Include Maintenance Grounds
Special Listing Condition Standard





