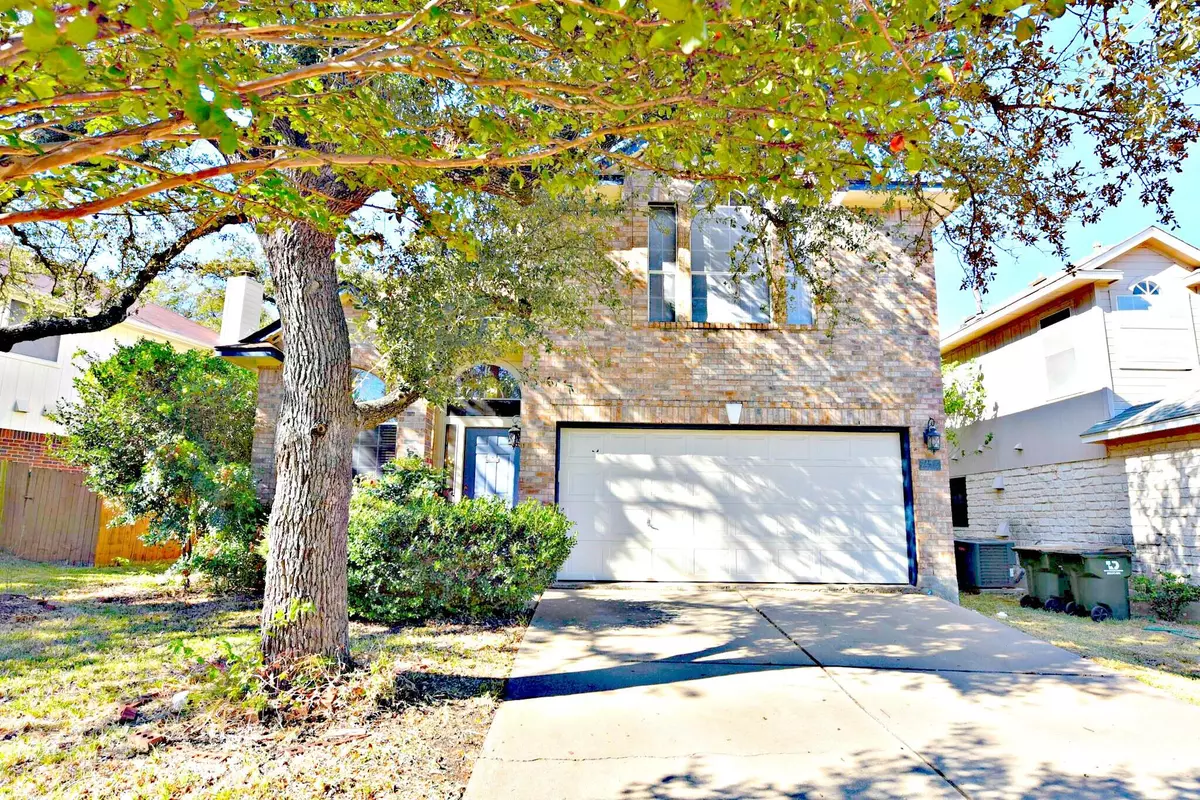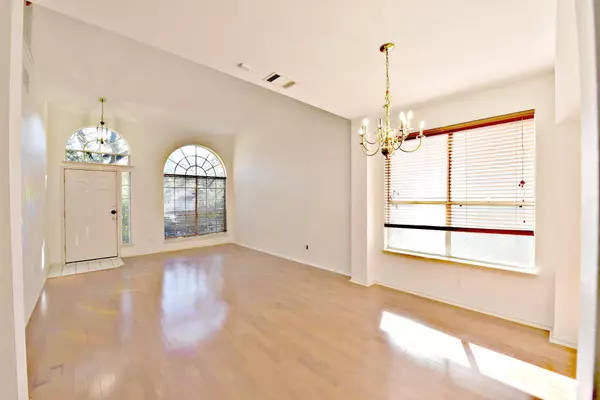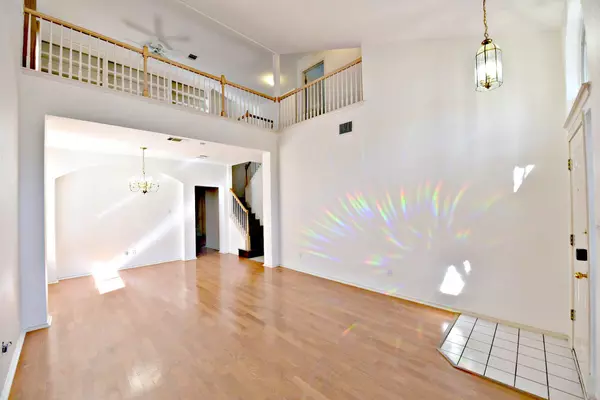
7416 Peabody DR Austin, TX 78729
3 Beds
3 Baths
2,250 SqFt
UPDATED:
12/19/2024 05:02 AM
Key Details
Property Type Single Family Home
Sub Type Single Family Residence
Listing Status Pending
Purchase Type For Rent
Square Footage 2,250 sqft
Subdivision Milwood Sec 34
MLS Listing ID 1936720
Bedrooms 3
Full Baths 2
Half Baths 1
HOA Y/N No
Originating Board actris
Year Built 1994
Lot Size 4,748 Sqft
Acres 0.109
Property Description
Location
State TX
County Williamson
Interior
Interior Features Bookcases, Breakfast Bar, High Ceilings, Granite Counters, Multiple Dining Areas, Multiple Living Areas
Heating Central
Cooling Central Air
Flooring Tile, Wood
Fireplaces Number 1
Fireplaces Type Family Room
Fireplace No
Appliance Dishwasher, Disposal, Free-Standing Range, Refrigerator
Exterior
Exterior Feature Private Yard
Garage Spaces 2.0
Fence Fenced, Privacy, Wood
Pool None
Community Features Trail(s)
Utilities Available Electricity Available, Natural Gas Available
Waterfront Description None
Roof Type Composition
Porch Patio
Total Parking Spaces 4
Private Pool No
Building
Lot Description Back Yard, Private
Faces Southeast
Foundation Slab
Sewer MUD
Water MUD
Level or Stories Two
Structure Type Masonry – Partial
New Construction No
Schools
Elementary Schools Pond Springs
Middle Schools Deerpark
High Schools Mcneil
School District Round Rock Isd
Others
Pets Allowed Large (< 50lbs), Breed Restrictions, Negotiable
Num of Pet 2
Pets Allowed Large (< 50lbs), Breed Restrictions, Negotiable





