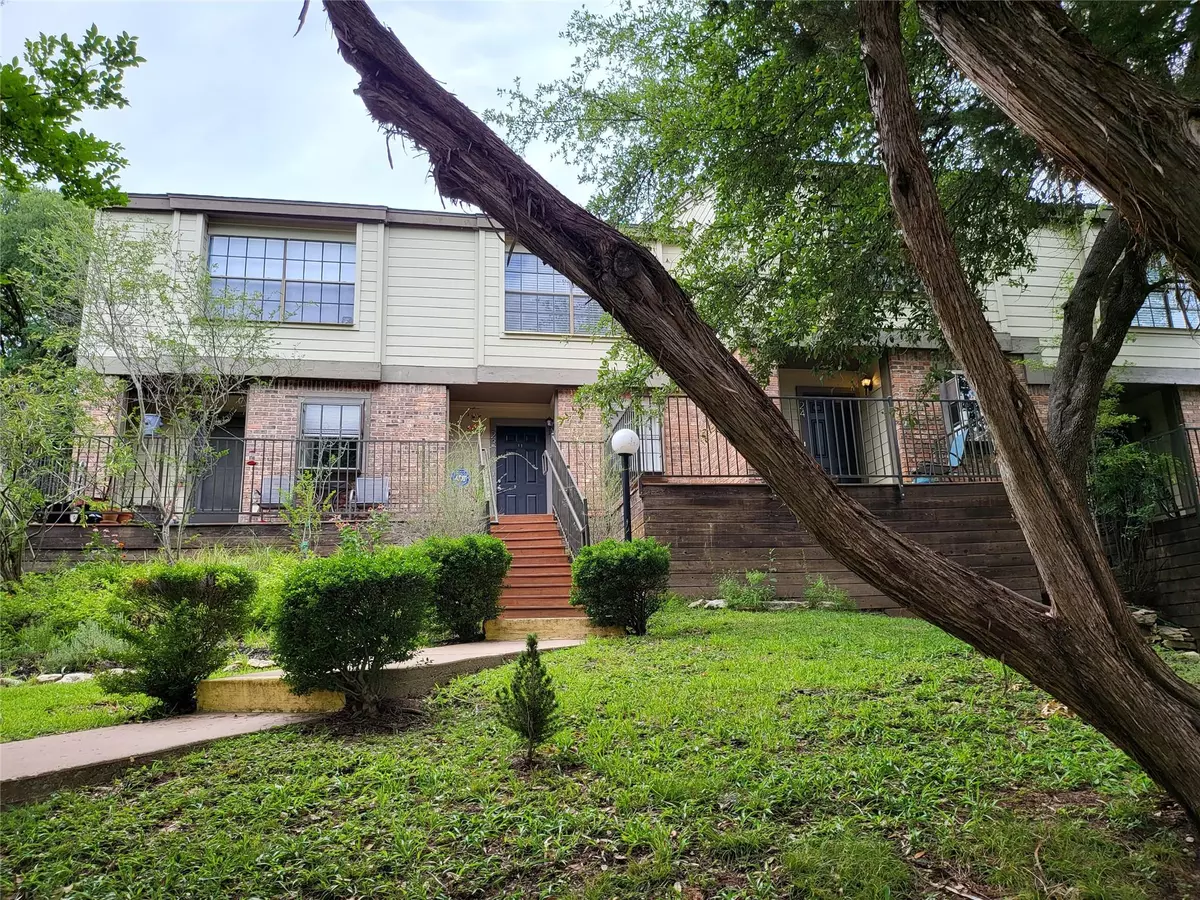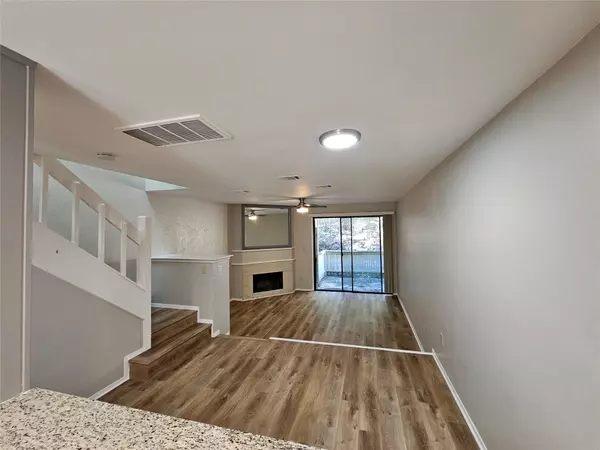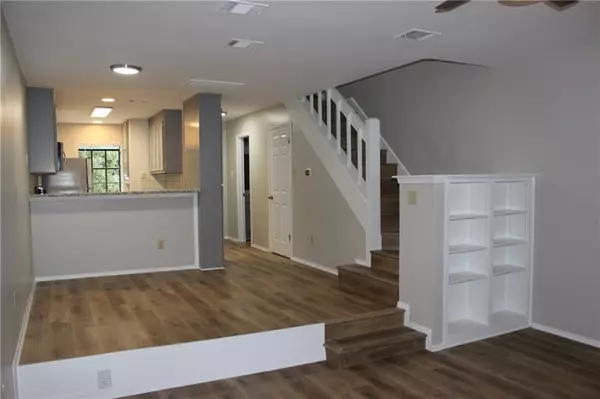1804 Capital PKWY #23 Austin, TX 78746
2 Beds
2 Baths
1,220 SqFt
UPDATED:
01/03/2025 02:48 PM
Key Details
Property Type Condo
Sub Type Condominium
Listing Status Active
Purchase Type For Rent
Square Footage 1,220 sqft
Subdivision Barton Creek Twnhms Amd
MLS Listing ID 9148944
Style 1st Floor Entry,Entry Steps
Bedrooms 2
Full Baths 1
Half Baths 1
HOA Y/N Yes
Originating Board actris
Year Built 1983
Lot Size 3,637 Sqft
Acres 0.0835
Property Description
With an open floor plan, this home features a bright living area highlighted by a cozy fireplace and skylight, adding warmth and natural light. It has 1.5 bathrooms and is ideal for who wants a central location with space for a home office. Enjoy nearby access to Barton Creek Greenbelt for outdoor adventures right at your doorstep. Simple, convenient, and centrally located—make this townhouse your next home.
Location
State TX
County Travis
Interior
Interior Features Ceiling Fan(s), Beamed Ceilings, Granite Counters, Smart Thermostat, Storage
Heating Central, Electric
Cooling Central Air, Electric
Flooring Vinyl
Fireplace No
Appliance Dishwasher, Electric Oven, Free-Standing Electric Range, Refrigerator, Stainless Steel Appliance(s), Washer/Dryer, Electric Water Heater
Exterior
Exterior Feature Balcony, Exterior Steps
Garage Spaces 2.0
Pool None
Community Features None
Utilities Available Electricity Connected, High Speed Internet, Phone Available, Sewer Connected, Water Connected
View Trees/Woods
Porch Patio
Total Parking Spaces 2
Private Pool No
Building
Lot Description Cul-De-Sac, Trees-Medium (20 Ft - 40 Ft)
Faces North
Foundation Slab
Sewer Public Sewer
Water Public
Level or Stories Two
Structure Type Frame
New Construction No
Schools
Elementary Schools Cedar Creek (Eanes Isd)
Middle Schools Hill Country
High Schools Westlake
School District Eanes Isd
Others
Pets Allowed Negotiable
Num of Pet 1
Pets Allowed Negotiable





