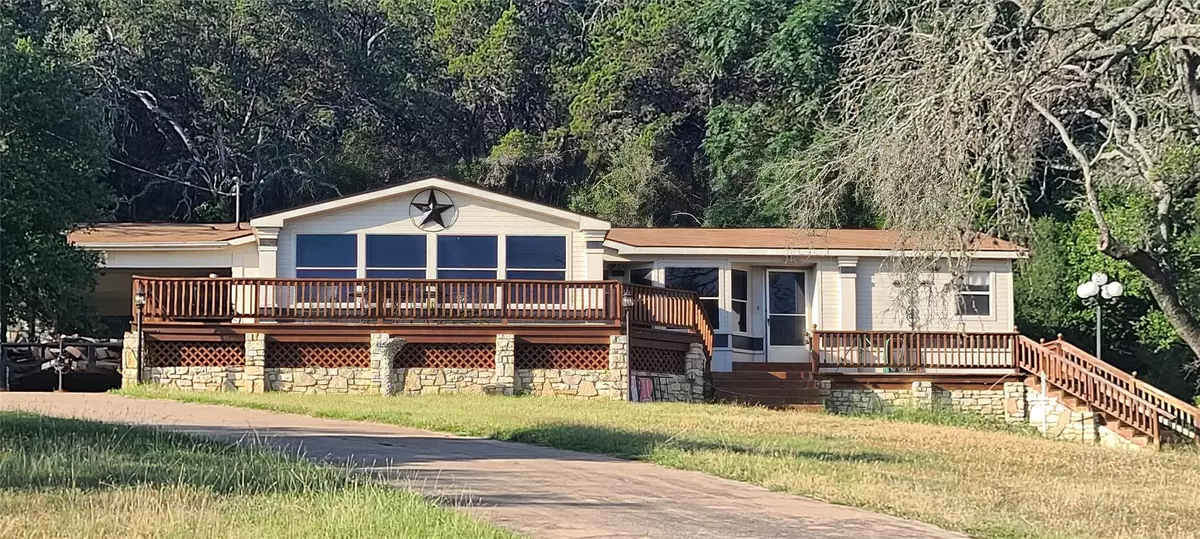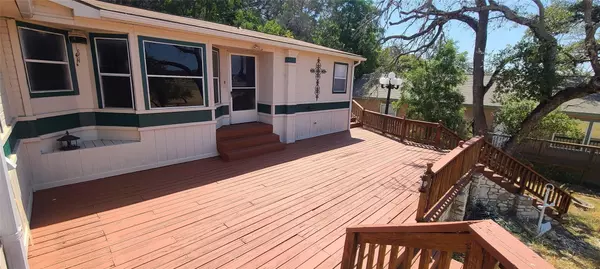
223 Golf Course DR Spicewood, TX 78669
3 Beds
2 Baths
1,776 SqFt
UPDATED:
12/18/2024 10:20 PM
Key Details
Property Type Single Family Home
Sub Type Single Family Residence
Listing Status Active
Purchase Type For Sale
Square Footage 1,776 sqft
Price per Sqft $242
Subdivision Spicewood Beach
MLS Listing ID 8306629
Bedrooms 3
Full Baths 2
HOA Fees $250/qua
HOA Y/N Yes
Originating Board actris
Year Built 1993
Tax Year 2023
Lot Size 0.618 Acres
Acres 0.618
Property Description
Location
State TX
County Burnet
Rooms
Main Level Bedrooms 3
Interior
Interior Features Two Primary Baths, Breakfast Bar, Ceiling Fan(s), Electric Dryer Hookup, Eat-in Kitchen, In-Law Floorplan, Kitchen Island, Multiple Dining Areas, Primary Bedroom on Main, Walk-In Closet(s), Washer Hookup
Heating Central, Electric
Cooling Central Air, Electric
Flooring Laminate, Tile
Fireplace No
Appliance Dishwasher, Dryer, Electric Range, Free-Standing Electric Range, Refrigerator, Stainless Steel Appliance(s), Vented Exhaust Fan, Washer, Electric Water Heater
Exterior
Exterior Feature None
Fence None
Pool None
Community Features BBQ Pit/Grill, Clubhouse, Common Grounds, Fishing, Golf, Lake, Park, Picnic Area, Playground, Trash Pickup - Door to Door
Utilities Available Electricity Connected, Water Connected
Waterfront Description None
View Golf Course, Lake
Roof Type Composition
Porch Deck, Front Porch, Rear Porch, Wrap Around
Total Parking Spaces 2
Private Pool No
Building
Lot Description Front Yard, Gentle Sloping, Interior Lot, Near Golf Course, Sloped Down, Views
Faces West
Foundation Pillar/Post/Pier
Sewer Private Sewer, Septic Tank
Water MUD
Level or Stories One
Structure Type Vinyl Siding
New Construction No
Schools
Elementary Schools Spicewood (Marble Falls Isd)
Middle Schools Marble Falls
High Schools Marble Falls
School District Marble Falls Isd
Others
HOA Fee Include Common Area Maintenance,Maintenance Grounds
Special Listing Condition Standard





