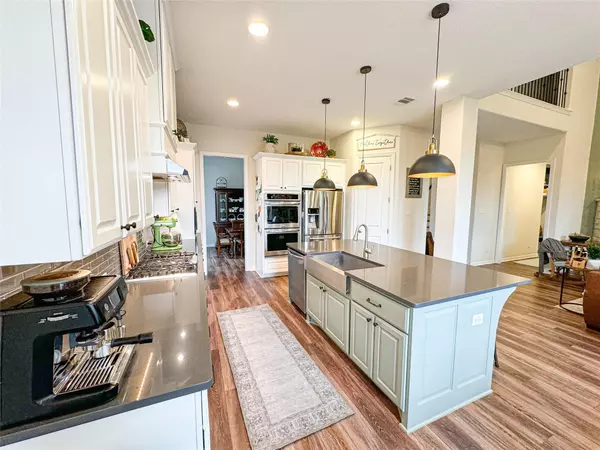7400 Pace Ravine DR Lago Vista, TX 78645
5 Beds
5 Baths
4,193 SqFt
UPDATED:
11/25/2024 04:03 PM
Key Details
Property Type Single Family Home
Sub Type Single Family Residence
Listing Status Active
Purchase Type For Rent
Square Footage 4,193 sqft
Subdivision Tessera On Lake Travis Ph 1A
MLS Listing ID 3707744
Bedrooms 5
Full Baths 4
Half Baths 1
HOA Y/N Yes
Originating Board actris
Year Built 2017
Lot Size 10,628 Sqft
Acres 0.244
Property Description
Location
State TX
County Travis
Rooms
Main Level Bedrooms 2
Interior
Interior Features Breakfast Bar, Built-in Features, Ceiling Fan(s), High Ceilings, Chandelier, Quartz Counters, Double Vanity, Eat-in Kitchen, Entrance Foyer, Interior Steps, Kitchen Island, Multiple Dining Areas, Open Floorplan, Pantry, Primary Bedroom on Main, Smart Thermostat, Soaking Tub, Storage, Walk-In Closet(s), Washer Hookup
Heating Central, Propane, Separate Meters
Cooling Central Air, Electric, Multi Units
Flooring Carpet, Tile
Fireplaces Number 1
Fireplaces Type Family Room
Fireplace No
Appliance Built-In Oven(s), Cooktop, Dishwasher, Disposal, Gas Cooktop, Microwave, Double Oven, RNGHD, Refrigerator, Stainless Steel Appliance(s), Washer/Dryer, Water Purifier Owned, Water Softener Owned
Exterior
Exterior Feature Boat Ramp, Exterior Steps, Playground, Private Yard
Garage Spaces 3.0
Fence Back Yard, Full, Gate, Perimeter, Privacy, Wrought Iron
Pool None
Community Features Common Grounds, Lake, Picnic Area, Planned Social Activities, Playground, Pool, Sundeck, Trail(s)
Utilities Available Electricity Available, Sewer Available, Water Available
Waterfront Description See Remarks
View Hill Country, Lake, Neighborhood, Panoramic, Trees/Woods
Roof Type Composition,Shingle
Porch Covered, Deck, Rear Porch
Total Parking Spaces 4
Private Pool No
Building
Lot Description Back Yard, Bluff, Curbs, Front Yard, Garden, Landscaped, Sloped Down, Trees-Medium (20 Ft - 40 Ft), Trees-Moderate, Trees-Small (Under 20 Ft), Views
Faces Southeast
Foundation Slab
Sewer Public Sewer
Water Public
Level or Stories Two
Structure Type Brick Veneer,Masonry – Partial,Stone Veneer,Stucco
New Construction No
Schools
Elementary Schools Lago Vista
Middle Schools Lago Vista
High Schools Lago Vista
School District Lago Vista Isd
Others
Pets Allowed Call
Num of Pet 2
Pets Allowed Call





