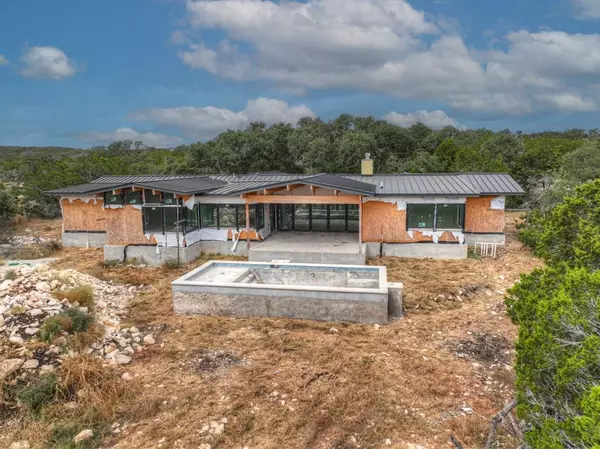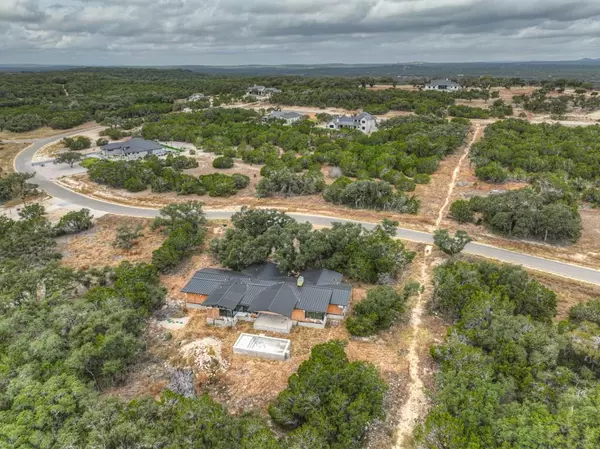
1722 Paradise PKWY Canyon Lake, TX 78133
4 Beds
4 Baths
3,281 SqFt
UPDATED:
12/18/2024 10:20 PM
Key Details
Property Type Single Family Home
Sub Type Single Family Residence
Listing Status Active
Purchase Type For Sale
Square Footage 3,281 sqft
Price per Sqft $274
Subdivision Paradise On The Guadalupe
MLS Listing ID 1004729
Bedrooms 4
Full Baths 4
HOA Fees $900/ann
HOA Y/N Yes
Originating Board actris
Year Built 2022
Annual Tax Amount $13,305
Tax Year 2024
Lot Size 1.460 Acres
Acres 1.46
Property Description
Location
State TX
County Comal
Rooms
Main Level Bedrooms 4
Interior
Interior Features Breakfast Bar, Beamed Ceilings, Eat-in Kitchen, Kitchen Island, Multiple Living Areas, Open Floorplan, Pantry, Primary Bedroom on Main, Walk-In Closet(s)
Heating Zoned
Cooling None
Flooring Concrete
Fireplaces Number 1
Fireplaces Type Living Room
Fireplace No
Appliance None
Exterior
Exterior Feature Private Yard
Garage Spaces 2.0
Fence None
Pool Above Ground, Infinity
Community Features Clubhouse
Utilities Available Electricity Not Available, Sewer Available, Water Available
Waterfront Description None
View Hill Country, Neighborhood, Trees/Woods
Roof Type Metal
Porch Covered, Front Porch, Patio, Porch
Total Parking Spaces 4
Private Pool Yes
Building
Lot Description Back Yard, Few Trees, Front Yard, Trees-Large (Over 40 Ft), Many Trees, Trees-Medium (20 Ft - 40 Ft), Views
Faces Northwest
Foundation Slab
Sewer Aerobic Septic
Water Private
Level or Stories One
Structure Type See Remarks
New Construction No
Schools
Elementary Schools Rebecca Creek
Middle Schools Mountain Valley Middle
High Schools Smithson Valley
School District Comal Isd
Others
HOA Fee Include Common Area Maintenance
Special Listing Condition Real Estate Owned





