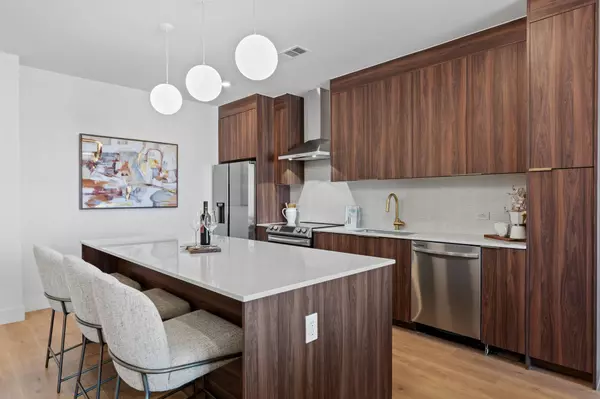
1701 Simond Ave #607 Austin, TX 78723
2 Beds
2 Baths
1,162 SqFt
UPDATED:
12/19/2024 09:02 PM
Key Details
Property Type Condo
Sub Type Condominium
Listing Status Active
Purchase Type For Sale
Square Footage 1,162 sqft
Price per Sqft $529
Subdivision Mueller
MLS Listing ID 1294847
Style Mid Rise (4-7 Stories)
Bedrooms 2
Full Baths 2
HOA Fees $592/mo
HOA Y/N Yes
Originating Board actris
Year Built 2024
Tax Year 2024
Property Description
Location
State TX
County Travis
Rooms
Main Level Bedrooms 2
Interior
Interior Features Ceiling Fan(s), Quartz Counters, Kitchen Island, Primary Bedroom on Main, Walk-In Closet(s)
Heating Electric
Cooling Central Air
Flooring Laminate, Tile
Fireplace No
Appliance Dishwasher, Disposal, Dryer, Electric Range, Microwave, Refrigerator, Washer
Exterior
Exterior Feature Balcony, See Remarks
Garage Spaces 2.0
Fence None
Pool None
Community Features BBQ Pit/Grill, Bike Storage/Locker, Clubhouse, Cluster Mailbox, Common Grounds, Conference/Meeting Room, Controlled Access, Courtyard, Garage Parking, Gated, Pool, Rooftop Lounge
Utilities Available Electricity Available, High Speed Internet, Sewer Available, Water Available
Waterfront Description None
View See Remarks
Roof Type Membrane
Porch Patio
Total Parking Spaces 2
Private Pool No
Building
Lot Description None
Faces North
Foundation Slab
Sewer Public Sewer
Water Public
Level or Stories One
Structure Type Frame,Stucco
New Construction Yes
Schools
Elementary Schools Blanton
Middle Schools Lamar (Austin Isd)
High Schools Northeast Early College
School District Austin Isd
Others
HOA Fee Include Common Area Maintenance,Trash
Special Listing Condition Standard





