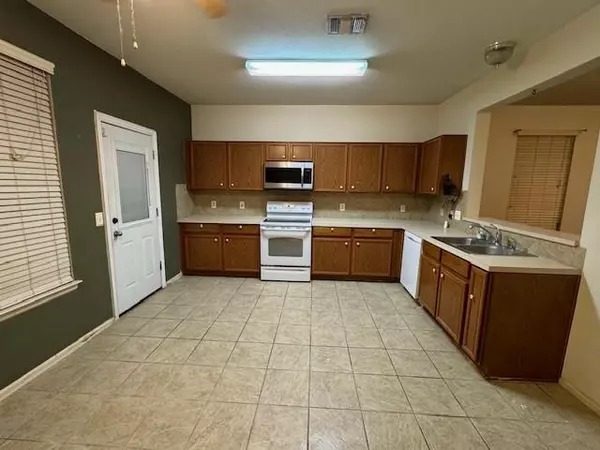
18733 Golden Eagle WAY Elgin, TX 78621
3 Beds
3 Baths
1,420 SqFt
UPDATED:
12/18/2024 10:16 PM
Key Details
Property Type Townhouse
Sub Type Townhouse
Listing Status Active
Purchase Type For Sale
Square Footage 1,420 sqft
Price per Sqft $123
Subdivision Eagles Landing
MLS Listing ID 7148758
Bedrooms 3
Full Baths 2
Half Baths 1
HOA Fees $180/ann
HOA Y/N Yes
Originating Board actris
Year Built 2005
Annual Tax Amount $2,321
Tax Year 2024
Lot Size 3,449 Sqft
Acres 0.0792
Property Description
!!GREAT BUY AND HOLD!! PRICE IS FINAL.!!
Location
State TX
County Bastrop
Rooms
Main Level Bedrooms 3
Interior
Interior Features Two Primary Baths, Breakfast Bar, Ceiling Fan(s), Electric Dryer Hookup, Eat-in Kitchen, Walk-In Closet(s), Washer Hookup
Heating Central
Cooling Ceiling Fan(s), Central Air
Flooring Carpet, Vinyl
Fireplace No
Appliance Dishwasher, Electric Range, Microwave
Exterior
Exterior Feature Lighting, See Remarks
Garage Spaces 2.0
Fence Gate
Pool None
Community Features See Remarks
Utilities Available Electricity Available
Waterfront Description None
View None
Roof Type Shingle
Porch Patio, Porch
Total Parking Spaces 4
Private Pool No
Building
Lot Description See Remarks
Faces East
Foundation Slab
Sewer Public Sewer
Water Public
Level or Stories Two
Structure Type Brick
New Construction No
Schools
Elementary Schools Neidig
Middle Schools Elgin
High Schools Elgin
School District Elgin Isd
Others
HOA Fee Include See Remarks
Special Listing Condition Standard





