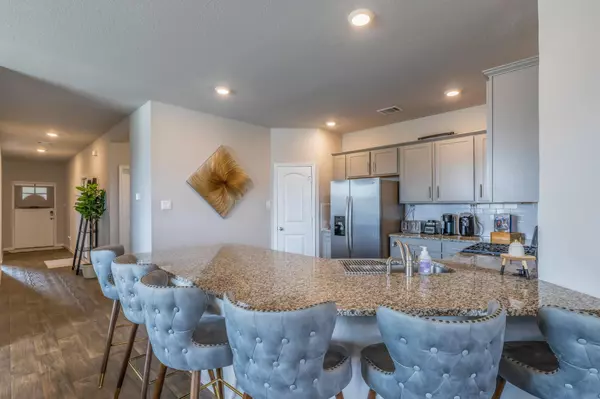104 Docile LOOP San Marcos, TX 78666
4 Beds
2 Baths
1,923 SqFt
UPDATED:
11/12/2024 05:31 PM
Key Details
Property Type Single Family Home
Sub Type Single Family Residence
Listing Status Active
Purchase Type For Rent
Square Footage 1,923 sqft
Subdivision Whisper Mixed Use Sub Ph 1B
MLS Listing ID 1968791
Style 1st Floor Entry
Bedrooms 4
Full Baths 2
HOA Y/N Yes
Originating Board actris
Year Built 2021
Lot Size 7,265 Sqft
Acres 0.1668
Property Description
Location
State TX
County Hays
Rooms
Main Level Bedrooms 4
Interior
Interior Features High Ceilings, Granite Counters, Intercom, Primary Bedroom on Main, Recessed Lighting, Smart Home
Heating Central, Exhaust Fan, Natural Gas
Cooling Attic Fan, Central Air, Electric
Flooring Carpet, Vinyl
Fireplace No
Appliance Dishwasher, Disposal, ENERGY STAR Qualified Appliances, Gas Cooktop, Microwave, Oven, Range
Exterior
Exterior Feature Gutters Full
Garage Spaces 2.0
Fence Privacy, Wood
Pool None
Community Features Playground, Pool, Sidewalks
Utilities Available Cable Available, Electricity Available, Electricity Connected, High Speed Internet, Other, Natural Gas Available, Natural Gas Connected, Sewer Available, Sewer Connected, Water Available, Water Connected
Waterfront Description None
View None
Roof Type Composition
Porch Covered, Rear Porch
Total Parking Spaces 2
Private Pool No
Building
Lot Description Corner Lot, Level, Sprinkler - Automatic, Sprinkler - In Rear, Sprinkler - In Front, Sprinkler - In-ground, Sprinkler - Side Yard, Trees-Small (Under 20 Ft)
Faces North
Foundation Slab
Sewer Public Sewer
Water Public
Level or Stories One
Structure Type Brick,Frame,HardiPlank Type,Masonry – Partial,Stone
New Construction No
Schools
Elementary Schools Hemphill
Middle Schools Laura B Wallace
High Schools Jack C Hays
School District Hays Cisd
Others
Pets Allowed Dogs OK, Small (< 20 lbs)
Num of Pet 1
Pets Allowed Dogs OK, Small (< 20 lbs)





