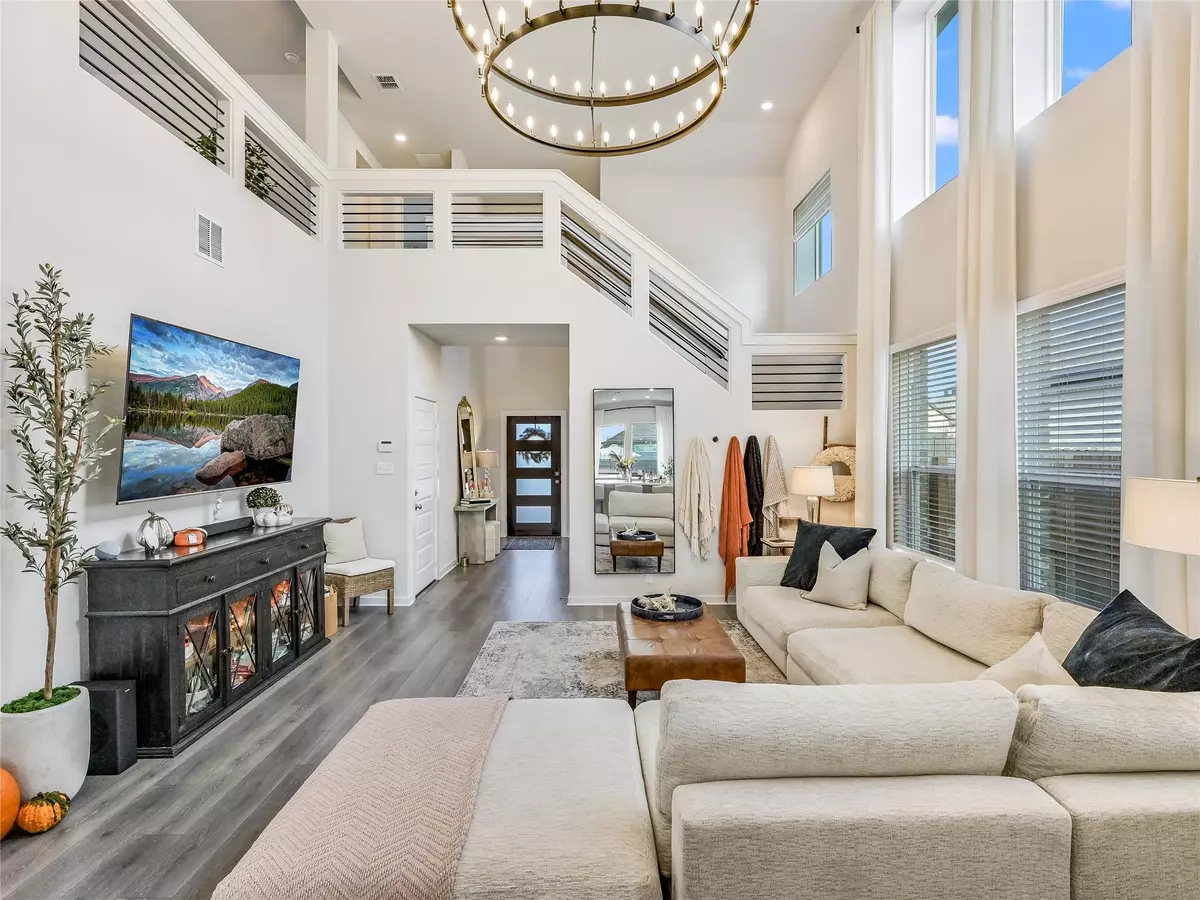
2912 Mindel ST New Braunfels, TX 78130
4 Beds
3 Baths
2,593 SqFt
UPDATED:
11/18/2024 10:58 PM
Key Details
Property Type Single Family Home
Sub Type Single Family Residence
Listing Status Active Under Contract
Purchase Type For Rent
Square Footage 2,593 sqft
Subdivision Wasser Ranch
MLS Listing ID 7171032
Bedrooms 4
Full Baths 3
Originating Board actris
Year Built 2021
Property Description
With two main-level bedrooms and two upstairs bedrooms, three full baths, a dedicated office and two living areas, there is and plenty of space for comfortable living.
The heart of the home is its modern, open-concept kitchen and dining area which maximize comfort and convenience. High end finishes, durable LVP flooring, stainless appliances, designer window treatments and beautiful outdoor living space make this home ready to enjoy.
Ideally situated between Austin and San Antonio, the Wasser Ranch community features parks, walking trails, fishing pond, dog park and picnic pavilions. The property's prime location is just minutes away from schools, shopping and entertainment, including Gruene, Texas and New Braunfels' historic downtown.
Don't miss the opportunity to make this vibrant community your home. All appliances and designer window treatments included.
Location
State TX
County Comal
Rooms
Main Level Bedrooms 2
Interior
Interior Features Breakfast Bar, Ceiling Fan(s), High Ceilings, Chandelier, Quartz Counters, Eat-in Kitchen, High Speed Internet, Kitchen Island, Multiple Living Areas, Open Floorplan, Pantry, Primary Bedroom on Main, Walk-In Closet(s)
Heating Central
Cooling Central Air
Flooring Carpet, Tile, Vinyl
Fireplaces Type None
Fireplace No
Appliance Built-In Oven(s), Dishwasher, Disposal, Dryer, Gas Cooktop, Microwave, Refrigerator, Stainless Steel Appliance(s), Washer, Water Softener Owned
Exterior
Exterior Feature Private Yard, See Remarks
Garage Spaces 2.5
Fence Back Yard
Pool None
Community Features Common Grounds, Dog Park, Fishing, Park, Picnic Area, Sidewalks, Street Lights, Trail(s)
Utilities Available Electricity Connected, Natural Gas Connected, Sewer Connected, Water Connected
Porch Patio, Rear Porch
Total Parking Spaces 4
Private Pool No
Building
Lot Description Back Yard, Curbs, Interior Lot, Level, Sprinkler - Automatic, See Remarks
Faces Northwest
Sewer Public Sewer
Water Public
Level or Stories Two
New Construction No
Schools
Elementary Schools Oak Creek
Middle Schools Canyon Middle
High Schools Canyon
School District Comal Isd
Others
Pets Allowed Cats OK, Dogs OK, Breed Restrictions
Num of Pet 2
Pets Allowed Cats OK, Dogs OK, Breed Restrictions





