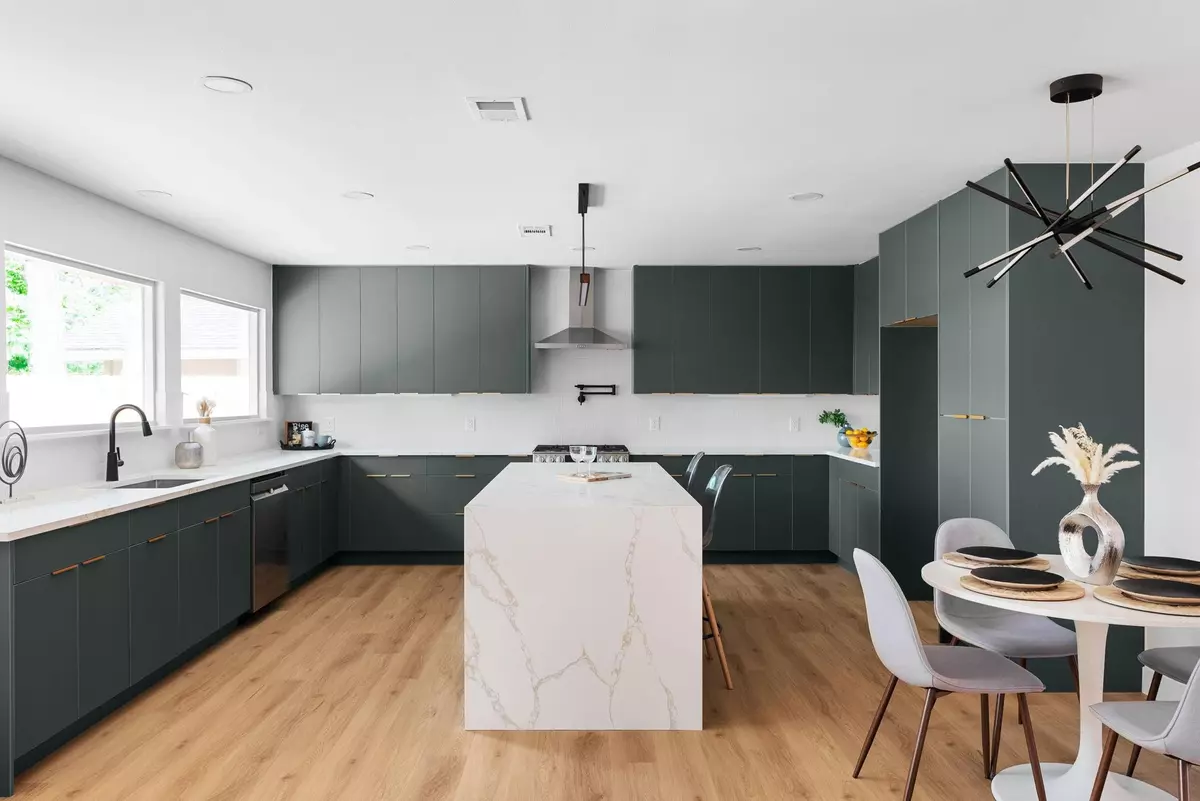
7212 Whispering Winds DR Austin, TX 78745
3 Beds
2 Baths
1,441 SqFt
UPDATED:
12/18/2024 10:08 PM
Key Details
Property Type Single Family Home
Sub Type Single Family Residence
Listing Status Active
Purchase Type For Sale
Square Footage 1,441 sqft
Price per Sqft $468
Subdivision Whispering Oaks 01
MLS Listing ID 8845051
Bedrooms 3
Full Baths 2
HOA Y/N No
Originating Board actris
Year Built 1971
Tax Year 2024
Lot Size 7,805 Sqft
Acres 0.1792
Property Description
Location
State TX
County Travis
Rooms
Main Level Bedrooms 3
Interior
Interior Features Ceiling Fan(s), Vaulted Ceiling(s), Quartz Counters, Electric Dryer Hookup, Kitchen Island, Open Floorplan, Primary Bedroom on Main, Walk-In Closet(s), Washer Hookup
Heating Central, Fireplace(s)
Cooling Ceiling Fan(s), Central Air
Flooring Vinyl
Fireplaces Number 1
Fireplaces Type Gas, Wood Burning
Fireplace No
Appliance Dishwasher, Disposal, Gas Range, Microwave, Free-Standing Gas Range, Stainless Steel Appliance(s), Vented Exhaust Fan
Exterior
Exterior Feature Gutters Full, Private Yard
Garage Spaces 2.0
Fence Back Yard, Fenced, Perimeter
Pool None
Community Features None
Utilities Available Electricity Available, High Speed Internet, Natural Gas Available, Sewer Available, Underground Utilities, Water Available
Waterfront Description None
View None
Roof Type Asphalt
Porch Deck
Total Parking Spaces 4
Private Pool No
Building
Lot Description Landscaped, Trees-Medium (20 Ft - 40 Ft)
Faces Northwest
Foundation Slab
Sewer Public Sewer
Water Public
Level or Stories One
Structure Type Brick,Cedar,HardiPlank Type
New Construction No
Schools
Elementary Schools Cunningham
Middle Schools Bedichek
High Schools Crockett
School District Austin Isd
Others
Special Listing Condition Standard





