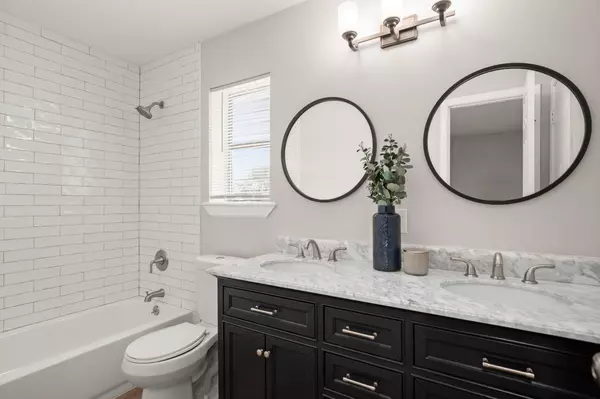4900 Parell PATH Austin, TX 78744
3 Beds
2 Baths
1,365 SqFt
OPEN HOUSE
Sun Jan 19, 3:30pm - 5:00pm
UPDATED:
01/14/2025 07:34 PM
Key Details
Property Type Single Family Home
Sub Type Single Family Residence
Listing Status Active
Purchase Type For Sale
Square Footage 1,365 sqft
Price per Sqft $270
Subdivision South Highlands Amd
MLS Listing ID 1425501
Style 1st Floor Entry
Bedrooms 3
Full Baths 2
HOA Y/N No
Originating Board actris
Year Built 1979
Annual Tax Amount $6,323
Tax Year 2024
Lot Size 0.251 Acres
Acres 0.2511
Property Description
Location
State TX
County Travis
Rooms
Main Level Bedrooms 1
Interior
Interior Features Built-in Features, Ceiling Fan(s), Vaulted Ceiling(s), Primary Bedroom on Main
Heating Central
Cooling Central Air
Flooring Wood
Fireplaces Number 1
Fireplaces Type Living Room
Fireplace No
Appliance Dishwasher, Range, Refrigerator
Exterior
Exterior Feature Private Yard
Garage Spaces 2.0
Fence Back Yard, Wood
Pool None
Community Features None
Utilities Available Electricity Connected, High Speed Internet, Sewer Connected, Water Connected
Waterfront Description None
View None
Roof Type Composition
Porch Deck
Total Parking Spaces 2
Private Pool No
Building
Lot Description Back Yard, Curbs, Front Yard, Gentle Sloping, Pie Shaped Lot, Sloped Up, Steep Slope, Trees-Medium (20 Ft - 40 Ft), Trees-Moderate
Faces Southeast
Foundation Slab
Sewer Public Sewer
Water Public
Level or Stories Two
Structure Type Frame,Vertical Siding
New Construction No
Schools
Elementary Schools Widen
Middle Schools Mendez
High Schools Akins
School District Austin Isd
Others
Special Listing Condition Standard





