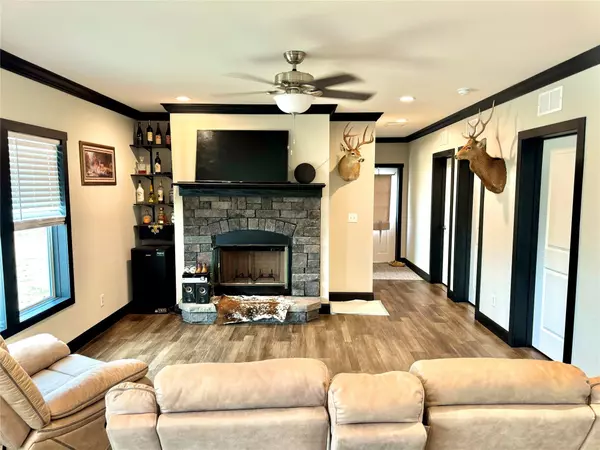Tract 1 CR 207 Burnet, TX 78611
3 Beds
2 Baths
1,800 SqFt
UPDATED:
12/18/2024 10:10 PM
Key Details
Property Type Manufactured Home
Sub Type Manufactured Home
Listing Status Active
Purchase Type For Sale
Square Footage 1,800 sqft
Price per Sqft $277
Subdivision Cardinal Trail
MLS Listing ID 6175040
Style Single level Floor Plan
Bedrooms 3
Full Baths 2
HOA Y/N No
Originating Board actris
Year Built 2024
Tax Year 2024
Lot Size 5.500 Acres
Acres 5.5
Property Description
Spreading out on land in the Texas Hill country is how you want to spend your life once you have the freedom to spend it however you want.
This brand-new 1800 sq ft home on 5.5 acres in nestled in the Texas Hill Country under a blanket of stars. Private, secluded and peaceful. And just about an hour to Austin if you feel the need to go there.
Light restrictions prevent swamps and landfills from being your neighbor but give you the ability to put multiple homes, create rental income or operate a small business. Plus, you're outside the city limits and all of those rules.
Construction on your new home was completed in July 2024 with it's own septic, a shared well and electric service from PEC. The sun sets out your kitchen and living room windows, bathing your evenings in beautiful colors.
It's time you escape to the country and enjoy a better, more peaceful life.
Location
State TX
County Burnet
Rooms
Main Level Bedrooms 3
Interior
Interior Features Two Primary Baths, Ceiling Fan(s), Vaulted Ceiling(s), Double Vanity, Dry Bar, Eat-in Kitchen, Kitchen Island, No Interior Steps, Open Floorplan, Primary Bedroom on Main, Recessed Lighting, Soaking Tub, Walk-In Closet(s), Washer Hookup
Heating Central
Cooling Central Air
Flooring Vinyl
Fireplaces Number 1
Fireplaces Type Family Room, Wood Burning
Fireplace No
Appliance ENERGY STAR Qualified Appliances, ENERGY STAR Qualified Dishwasher, ENERGY STAR Qualified Dryer, ENERGY STAR Qualified Freezer, ENERGY STAR Qualified Refrigerator, ENERGY STAR Qualified Washer, ENERGY STAR Qualified Water Heater, Oven, Propane Cooktop
Exterior
Exterior Feature Exterior Steps
Fence None
Pool None
Community Features Cluster Mailbox
Utilities Available Electricity Connected, Propane, Sewer Connected, Water Connected
Waterfront Description None
View Hill Country, Rural, Skyline
Roof Type Metal
Porch None
Total Parking Spaces 2
Private Pool No
Building
Lot Description Cleared, Few Trees, Native Plants, Rolling Slope, Views
Faces East
Foundation Block
Sewer Septic Tank
Water Shared Well
Level or Stories One
Structure Type Vinyl Siding
New Construction No
Schools
Elementary Schools Burnet
Middle Schools Burnet (Burnet Isd)
High Schools Burnet
School District Burnet Cisd
Others
Special Listing Condition Standard





