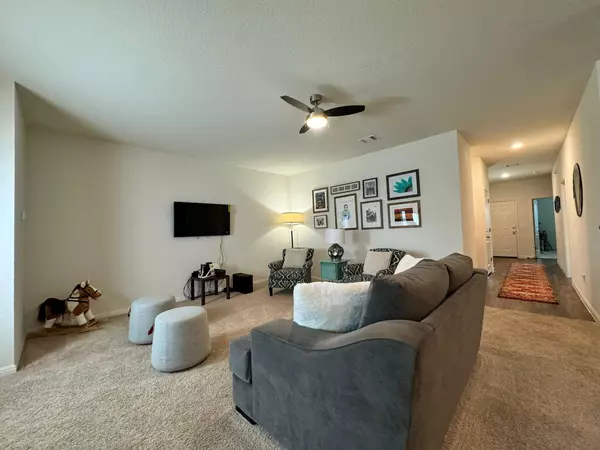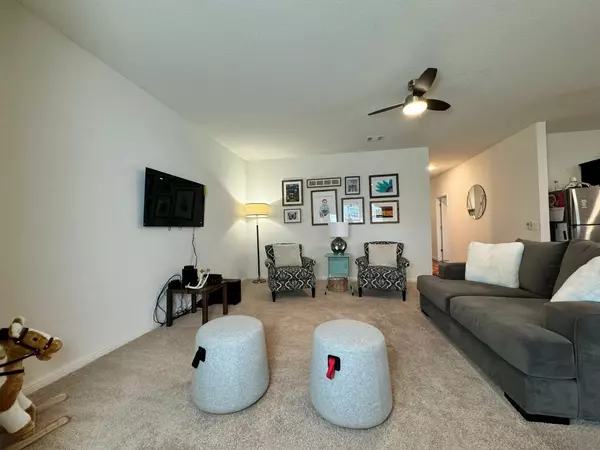
19405 Berringer DR Pflugerville, TX 78660
3 Beds
2 Baths
1,765 SqFt
UPDATED:
11/07/2024 12:23 AM
Key Details
Property Type Single Family Home
Sub Type Single Family Residence
Listing Status Active
Purchase Type For Rent
Square Footage 1,765 sqft
Subdivision Vine Creek
MLS Listing ID 4304309
Bedrooms 3
Full Baths 2
HOA Y/N Yes
Originating Board actris
Year Built 2021
Lot Size 7,501 Sqft
Acres 0.1722
Property Description
Location
State TX
County Travis
Rooms
Main Level Bedrooms 3
Interior
Interior Features Ceiling Fan(s), Granite Counters, Stone Counters, Electric Dryer Hookup, Eat-in Kitchen, Kitchen Island, Open Floorplan, Pantry, Primary Bedroom on Main, Recessed Lighting, Soaking Tub, Walk-In Closet(s), Washer Hookup
Heating Central
Cooling Central Air
Flooring Carpet, Vinyl
Fireplace No
Appliance Dishwasher, Disposal, Dryer, Electric Oven, Free-Standing Electric Range, Refrigerator, Washer, Water Softener Owned
Exterior
Exterior Feature Private Yard
Garage Spaces 2.0
Pool None
Community Features Cluster Mailbox, Park, Picnic Area, Playground, Pool, Walk/Bike/Hike/Jog Trail(s)
Utilities Available Electricity Connected, Sewer Connected, Water Connected
Total Parking Spaces 4
Private Pool No
Building
Lot Description Back Yard, City Lot, Interior Lot, Level, Private, Sprinkler-Manual, Trees-Small (Under 20 Ft)
Faces Northwest
Foundation Slab
Sewer Public Sewer
Water Public
Level or Stories One
New Construction No
Schools
Elementary Schools Mott
Middle Schools Cele
High Schools Weiss
School District Pflugerville Isd
Others
Pets Allowed Cats OK, Dogs OK, Call, Negotiable
Num of Pet 2
Pets Allowed Cats OK, Dogs OK, Call, Negotiable





