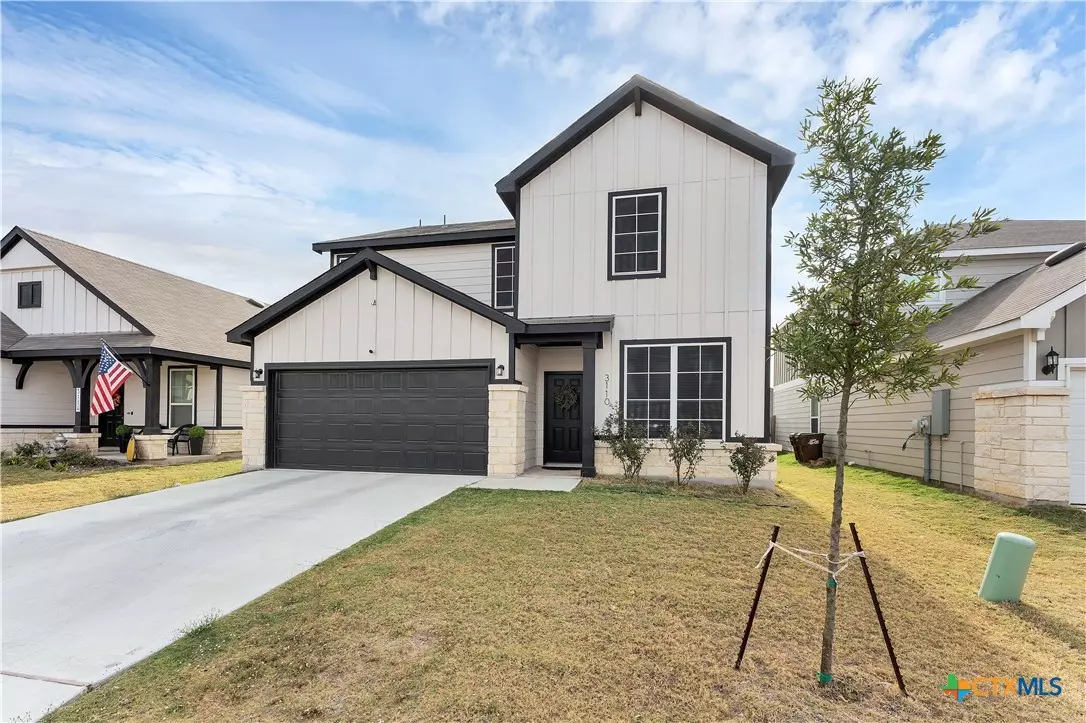
3110 Prairie Sage New Braunfels, TX 78130
4 Beds
3 Baths
2,079 SqFt
UPDATED:
12/18/2024 05:22 PM
Key Details
Property Type Single Family Home
Sub Type Single Family Residence
Listing Status Pending
Purchase Type For Sale
Square Footage 2,079 sqft
Price per Sqft $151
MLS Listing ID 561664
Style Traditional
Bedrooms 4
Full Baths 2
Half Baths 1
Construction Status Resale
HOA Y/N Yes
Year Built 2021
Lot Size 5,662 Sqft
Acres 0.13
Property Description
Location
State TX
County Comal
Community None, Community Pool, Curbs
Interior
Interior Features All Bedrooms Up, Ceiling Fan(s), Open Floorplan, Tub Shower, Walk-In Closet(s), Breakfast Area, Eat-in Kitchen, Granite Counters, Kitchen Island, Kitchen/Family Room Combo, Kitchen/Dining Combo, Pantry
Heating Central
Cooling Electric, 1 Unit
Flooring Carpet, Ceramic Tile, Vinyl
Fireplaces Type None
Fireplace No
Appliance Dishwasher, Electric Range, Plumbed For Ice Maker, Some Electric Appliances, Microwave, Range
Laundry Washer Hookup, Electric Dryer Hookup, Laundry in Utility Room, Laundry Room
Exterior
Exterior Feature Covered Patio
Garage Spaces 2.0
Fence Back Yard, Privacy, Wood
Pool Community, In Ground
Community Features None, Community Pool, Curbs
View Y/N No
Water Access Desc Public
View None
Roof Type Composition,Shingle
Porch Covered, Patio
Building
Lot Description City Lot, < 1/4 Acre
Entry Level Two
Foundation Slab
Sewer Public Sewer
Water Public
Architectural Style Traditional
Level or Stories Two
Construction Status Resale
Schools
School District Comal Isd
Others
Tax ID 444048
Acceptable Financing Cash, Conventional, VA Loan
Listing Terms Cash, Conventional, VA Loan





