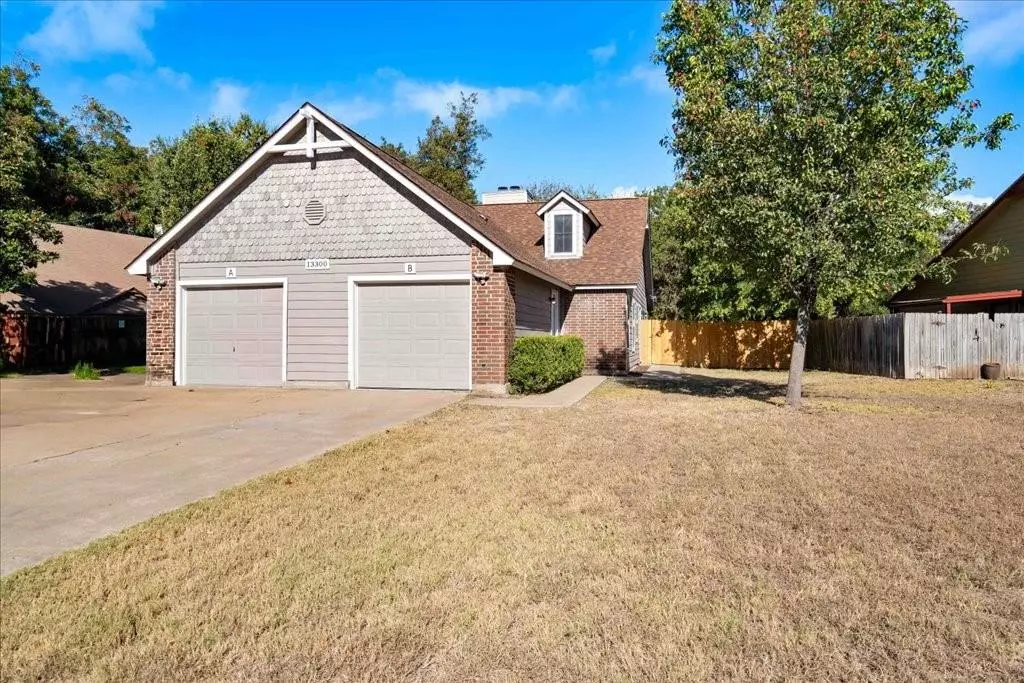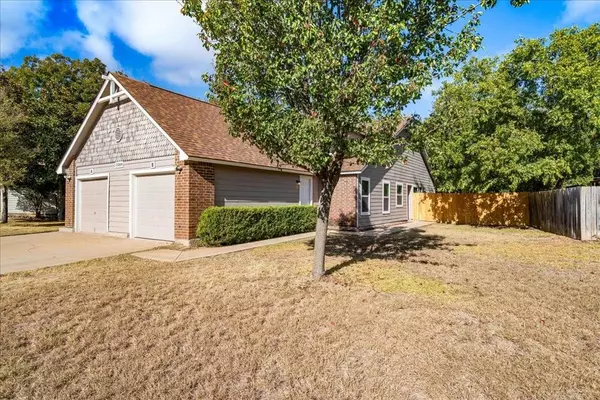13300 Cowdray PARK #B Austin, TX 78729
2 Beds
2 Baths
1,850 SqFt
UPDATED:
01/13/2025 09:50 PM
Key Details
Property Type Multi-Family
Sub Type Duplex
Listing Status Active
Purchase Type For Rent
Square Footage 1,850 sqft
Subdivision Forest North Estates Ph 04D
MLS Listing ID 4624042
Style 1st Floor Entry,Single level Floor Plan
Bedrooms 2
Full Baths 2
HOA Y/N No
Originating Board actris
Year Built 1984
Lot Size 0.320 Acres
Acres 0.32
Property Description
Location
State TX
County Williamson
Rooms
Main Level Bedrooms 2
Interior
Interior Features Quartz Counters, Electric Dryer Hookup, Primary Bedroom on Main, Recessed Lighting
Heating Central, Fireplace(s)
Cooling Central Air
Flooring Tile, Vinyl
Fireplaces Number 1
Fireplaces Type Living Room, Wood Burning
Fireplace No
Appliance Dishwasher, Disposal, Electric Range, Exhaust Fan, Microwave, Refrigerator, Stainless Steel Appliance(s), Electric Water Heater
Exterior
Exterior Feature None
Garage Spaces 1.0
Fence Chain Link, Privacy, Wood
Pool None
Community Features Cluster Mailbox
Utilities Available Electricity Available, Water Available
Waterfront Description None
View None
Roof Type Shingle
Porch None
Total Parking Spaces 2
Private Pool No
Building
Lot Description Back Yard, Cul-De-Sac, Front Yard, Gentle Sloping, Sloped Up, Trees-Medium (20 Ft - 40 Ft), Trees-Small (Under 20 Ft)
Faces Northwest
Foundation Slab
Sewer Public Sewer
Water Public
Level or Stories One
Structure Type Brick Veneer,Wood Siding
New Construction No
Schools
Elementary Schools Forest North
Middle Schools Deerpark
High Schools Mcneil
School District Round Rock Isd
Others
Pets Allowed Dogs OK, Medium (< 35 lbs), Number Limit, Size Limit, Breed Restrictions
Num of Pet 2
Pets Allowed Dogs OK, Medium (< 35 lbs), Number Limit, Size Limit, Breed Restrictions





