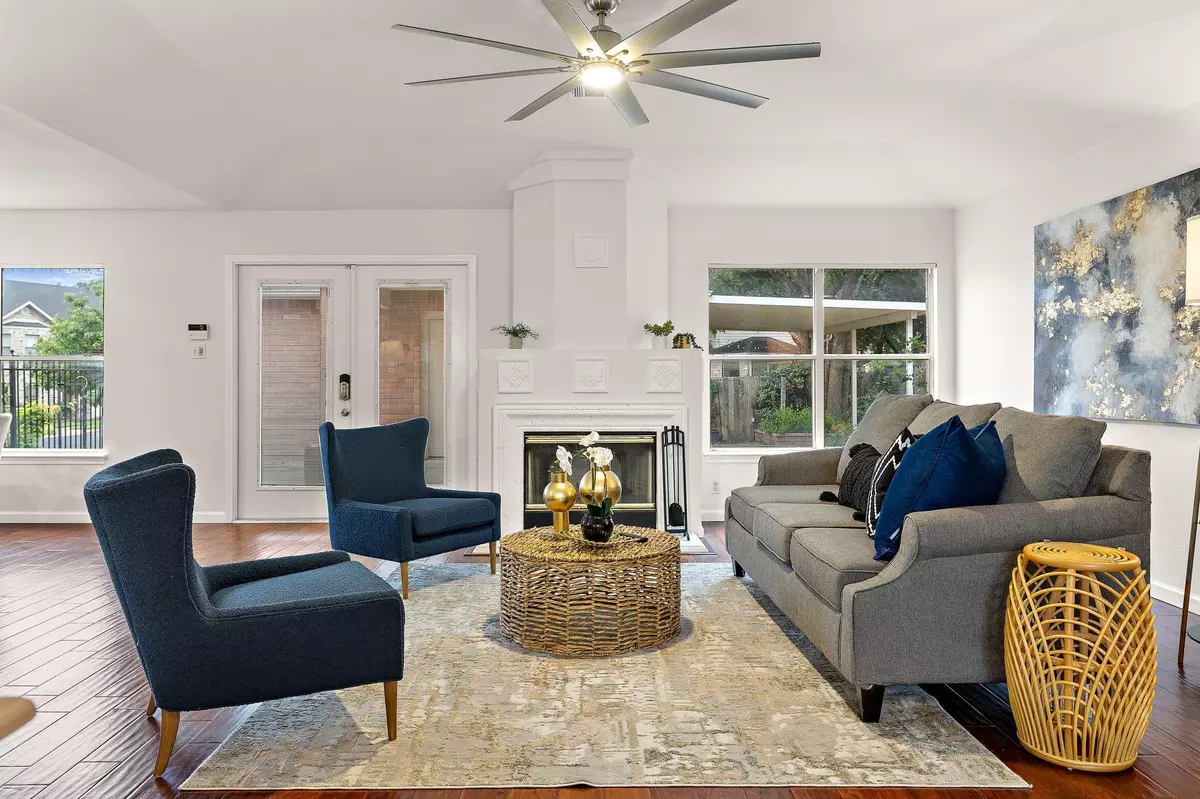
1309 Chalk LN Cedar Park, TX 78613
5 Beds
3 Baths
3,556 SqFt
UPDATED:
10/24/2024 03:26 PM
Key Details
Property Type Single Family Home
Sub Type Single Family Residence
Listing Status Active
Purchase Type For Rent
Square Footage 3,556 sqft
Subdivision Ranch At Cypress Creek
MLS Listing ID 5349473
Bedrooms 5
Full Baths 2
Half Baths 1
HOA Y/N No
Originating Board actris
Year Built 1999
Lot Size 9,038 Sqft
Acres 0.2075
Property Description
Location
State TX
County Williamson
Rooms
Main Level Bedrooms 1
Interior
Interior Features Ceiling Fan(s), High Ceilings, Chandelier, Granite Counters, Electric Dryer Hookup, Entrance Foyer, Multiple Dining Areas, Multiple Living Areas, Open Floorplan, Pantry, Primary Bedroom on Main, Recessed Lighting, Walk-In Closet(s), Washer Hookup
Heating Central, Electric, Fireplace(s)
Cooling Ceiling Fan(s), Central Air
Flooring Carpet, Tile, Vinyl, Wood
Fireplaces Number 1
Fireplaces Type Family Room, Wood Burning
Fireplace No
Appliance Dishwasher, Disposal, Electric Range, Microwave, Free-Standing Electric Oven, Plumbed For Ice Maker, Refrigerator, Washer/Dryer, Electric Water Heater
Exterior
Exterior Feature Gutters Partial, Misting System
Garage Spaces 2.0
Fence Wrought Iron
Pool None
Community Features Cluster Mailbox, Underground Utilities
Utilities Available Cable Available, Electricity Connected, High Speed Internet, Natural Gas Connected, Phone Available, Sewer Connected, Water Connected
Waterfront Description None
View Neighborhood
Roof Type Composition
Porch Awning(s), Covered, Patio
Total Parking Spaces 5
Private Pool No
Building
Lot Description Corner Lot, Sprinkler - Automatic
Faces Northeast
Foundation Slab
Sewer Public Sewer
Water Public
Level or Stories Two
Structure Type Brick,HardiPlank Type
New Construction No
Schools
Elementary Schools Westside
Middle Schools Cedar Park
High Schools Cedar Park
School District Leander Isd
Others
Pets Allowed Dogs OK, Small (< 20 lbs), Medium (< 35 lbs)
Num of Pet 2
Pets Allowed Dogs OK, Small (< 20 lbs), Medium (< 35 lbs)





