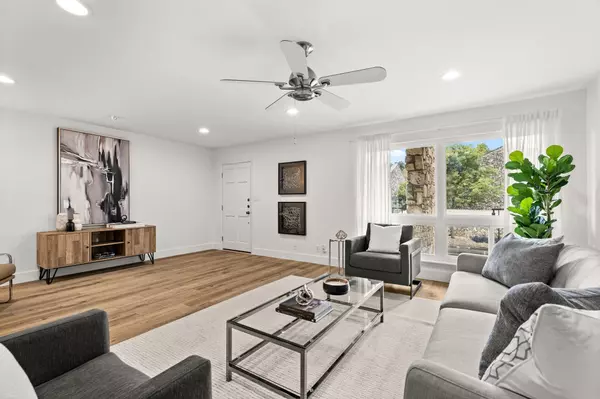
500 E Riverside DR #228 Austin, TX 78704
3 Beds
3 Baths
1,463 SqFt
UPDATED:
12/18/2024 09:26 PM
Key Details
Property Type Condo
Sub Type Condominium
Listing Status Active Under Contract
Purchase Type For Sale
Square Footage 1,463 sqft
Price per Sqft $444
Subdivision Riverwalk Condo Amd
MLS Listing ID 7431834
Style Low Rise (1-3 Stories)
Bedrooms 3
Full Baths 2
Half Baths 1
HOA Fees $552/mo
HOA Y/N Yes
Originating Board actris
Year Built 1971
Tax Year 2024
Lot Size 2,962 Sqft
Acres 0.068
Property Description
Located blocks away from South Congress, this condo is perfect for those who love nature and city living, and offers the best of both worlds. As a member of the community you'll have access to two sparkling pools for those hot Texas days and a private dock, ideal for launching kayaks directly into the lake.
Location
State TX
County Travis
Interior
Interior Features Breakfast Bar, Granite Counters, Interior Steps, Recessed Lighting
Heating Central
Cooling Central Air
Flooring Bamboo, Carpet, Tile
Fireplaces Type None
Fireplace No
Appliance Dishwasher, Free-Standing Range, Refrigerator
Exterior
Exterior Feature Balcony, Boat Dock - Shared
Garage Spaces 2.0
Fence None
Pool Above Ground, In Ground
Community Features Lake, Pool, Trail(s)
Utilities Available Electricity Available
Waterfront Description Lake Front
View City, Lake, River
Roof Type Flat Tile
Porch None
Total Parking Spaces 2
Private Pool Yes
Building
Lot Description Trees-Large (Over 40 Ft), Trees-Medium (20 Ft - 40 Ft)
Faces Northeast
Foundation Slab
Sewer Public Sewer
Water Public
Level or Stories Two
Structure Type Frame,Stone
New Construction No
Schools
Elementary Schools Travis Hts
Middle Schools Lively
High Schools Travis
School District Austin Isd
Others
HOA Fee Include Common Area Maintenance
Special Listing Condition Standard





