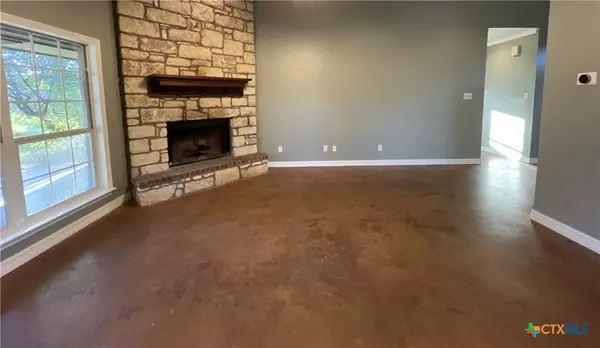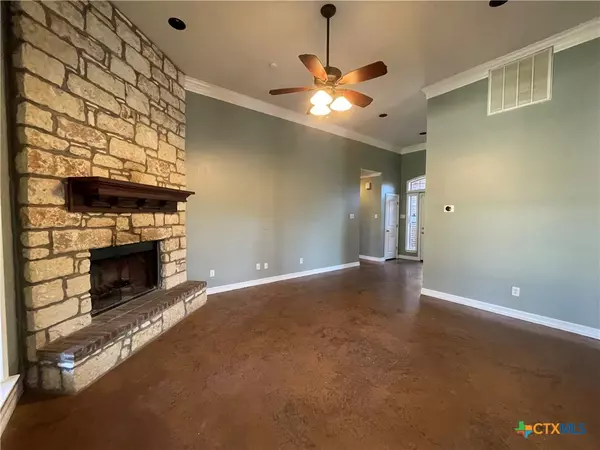10141 Aragon DR Waco, TX 76708
4 Beds
2 Baths
2,011 SqFt
UPDATED:
11/07/2024 04:12 PM
Key Details
Property Type Single Family Home
Sub Type Single Family Residence
Listing Status Pending
Purchase Type For Sale
Square Footage 2,011 sqft
Price per Sqft $134
Subdivision Cougar Ridge Pt 2
MLS Listing ID 560422
Style Ranch
Bedrooms 4
Full Baths 2
HOA Y/N No
Year Built 2004
Lot Size 0.411 Acres
Acres 0.4106
Property Description
Location
State TX
County Mclennan
Community None, Curbs, Street Lights
Zoning SF
Interior
Interior Features All Bedrooms Down, Ceiling Fan(s), Crown Molding, Double Vanity, High Ceilings, Jetted Tub, Kitchen/Dining Combo, Pull Down Attic Stairs, Recessed Lighting, Separate Shower, Tub Shower, Vanity, Walk-In Closet(s), Window Treatments, Custom Cabinets, Eat-in Kitchen, Granite Counters, Kitchen Island
Heating Central, Electric, Fireplace(s)
Cooling Central Air, Electric, 1 Unit
Flooring Concrete, Painted/Stained, Vinyl
Fireplaces Number 2
Fireplaces Type Living Room, Wood Burning, Outside
Fireplace Yes
Appliance Dishwasher, Electric Cooktop, Disposal, Plumbed For Ice Maker, Trash Compactor, Some Electric Appliances, Built-In Oven, Cooktop, Microwave
Laundry Washer Hookup, Electric Dryer Hookup, Main Level, Laundry Room
Exterior
Exterior Feature Covered Patio, Dog Run, Outdoor Grill, Rain Gutters, Storage
Parking Features Attached, Garage
Garage Spaces 2.0
Fence Back Yard, Wood
Pool Above Ground, Pool Cover, Private, Vinyl
Community Features None, Curbs, Street Lights
Utilities Available Cable Available, Electricity Available, High Speed Internet Available, Water Available
View Y/N No
Water Access Desc Public
View None
Roof Type Composition,Shingle
Porch Covered, Patio
Private Pool Yes
Building
Lot Description Outside City Limits, 1/4 to 1/2 Acre Lot, Sprinklers In Ground
Faces North
Entry Level One
Foundation Slab
Sewer Public Sewer
Water Public
Architectural Style Ranch
Level or Stories One
Additional Building Storage
Schools
Elementary Schools China Spring Elementary School
Middle Schools China Spring Middle School
High Schools China Spring High School
School District China Spring Isd
Others
Tax ID 18-021003-000230-0
Acceptable Financing Cash, Conventional, FHA, USDA Loan, VA Loan
Listing Terms Cash, Conventional, FHA, USDA Loan, VA Loan
Special Listing Condition Real Estate Owned





