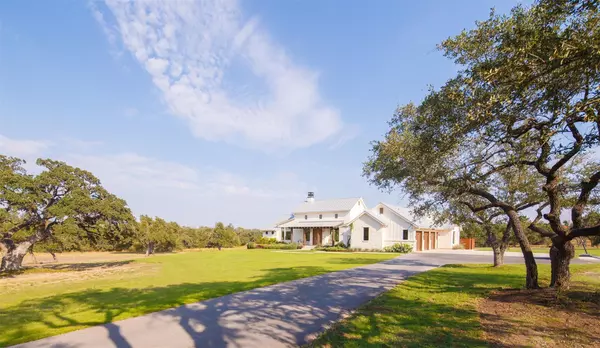
404 Flat Creek TRL Wimberley, TX 78676
4 Beds
4 Baths
3,223 SqFt
UPDATED:
12/18/2024 09:06 PM
Key Details
Property Type Single Family Home
Sub Type Single Family Residence
Listing Status Active
Purchase Type For Sale
Square Footage 3,223 sqft
Price per Sqft $712
Subdivision Flat Creek Reserve
MLS Listing ID 7436760
Bedrooms 4
Full Baths 4
HOA Fees $1,000/ann
HOA Y/N Yes
Originating Board actris
Year Built 2022
Annual Tax Amount $12,287
Tax Year 2023
Lot Size 6.550 Acres
Acres 6.55
Property Description
Location
State TX
County Hays
Rooms
Main Level Bedrooms 4
Interior
Interior Features Beamed Ceilings, Double Vanity, Electric Dryer Hookup, Open Floorplan, Pantry, Primary Bedroom on Main, Recessed Lighting, Walk-In Closet(s)
Heating Central, Fireplace(s)
Cooling Central Air
Flooring Tile, Wood
Fireplaces Number 1
Fireplaces Type Living Room, Masonry
Fireplace No
Appliance Built-In Electric Range, Built-In Freezer, Built-In Gas Range, Built-In Refrigerator, Convection Oven, Cooktop, Dishwasher, Disposal, Exhaust Fan, Humidifier, Ice Maker, RNGHD, Self Cleaning Oven, Vented Exhaust Fan, Tankless Water Heater, Water Purifier Owned, Water Softener Owned
Exterior
Exterior Feature Gas Grill, Gutters Full, Pest Tubes in Walls
Garage Spaces 3.0
Fence None
Pool Gunite, Outdoor Pool, Waterfall
Community Features None
Utilities Available Propane
Waterfront Description None
View Hill Country, Pool, Rural, Trees/Woods
Roof Type Metal
Porch Covered, Front Porch, Rear Porch
Total Parking Spaces 8
Private Pool Yes
Building
Lot Description None
Faces West
Foundation Slab
Sewer Aerobic Septic
Water Well
Level or Stories One
Structure Type HardiPlank Type,Spray Foam Insulation,Masonry – Partial,Stone
New Construction No
Schools
Elementary Schools Jacobs Well
Middle Schools Danforth
High Schools Wimberley
School District Wimberley Isd
Others
HOA Fee Include See Remarks
Special Listing Condition Standard





